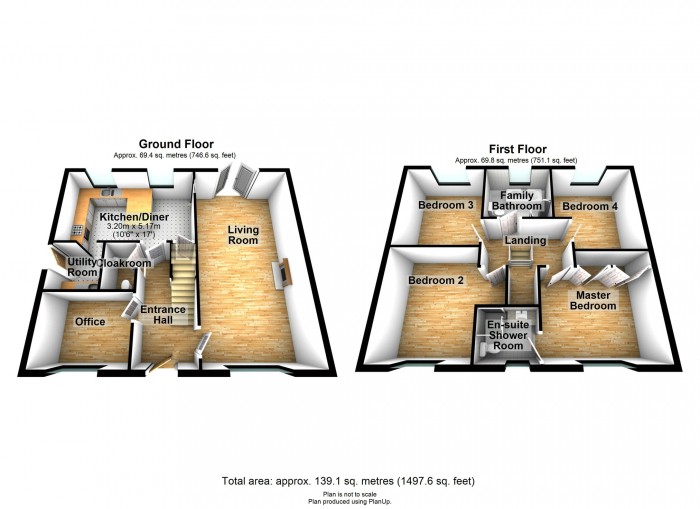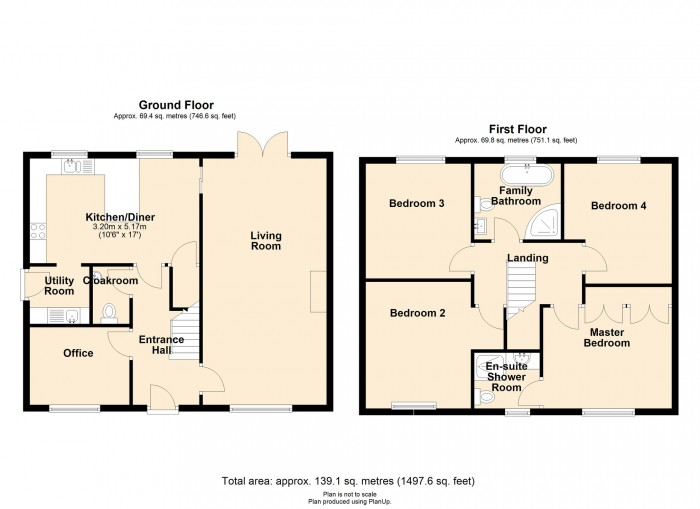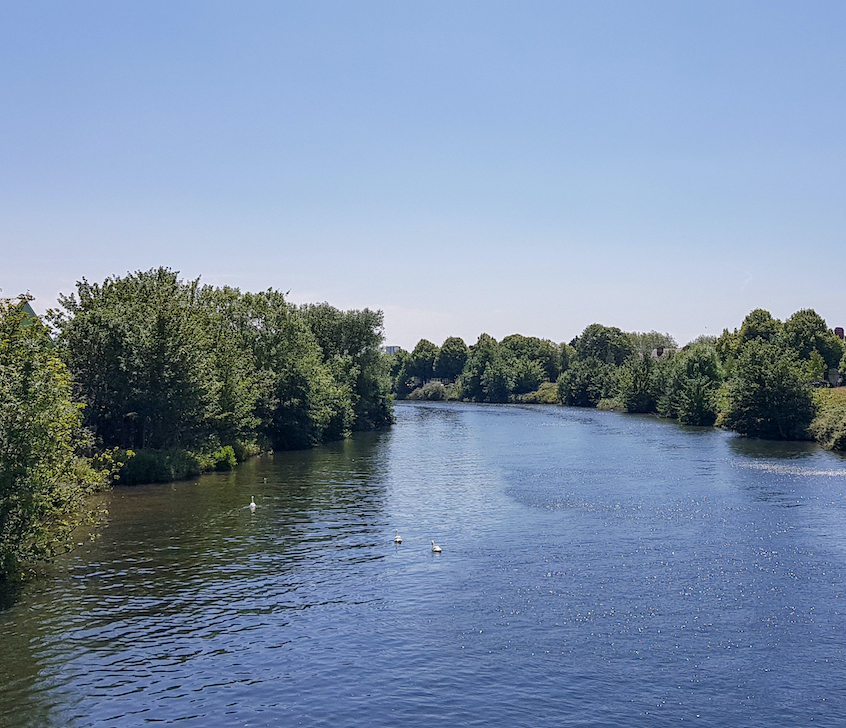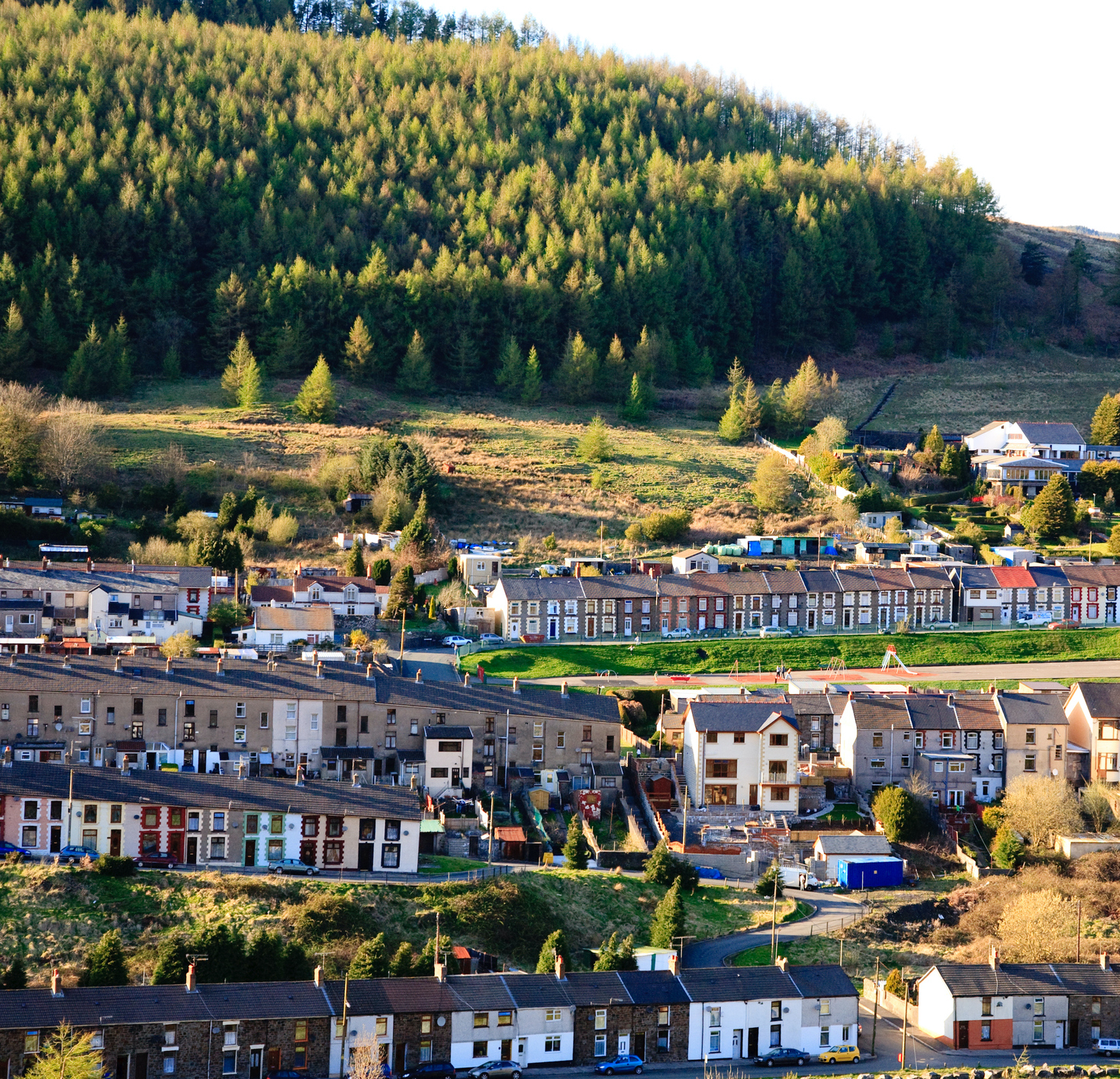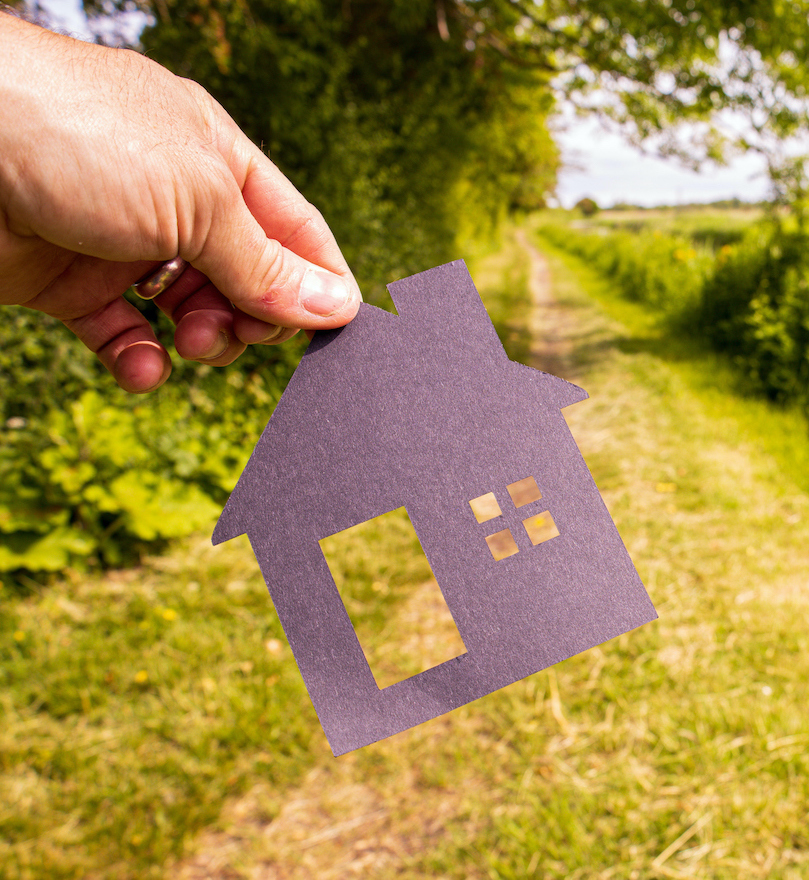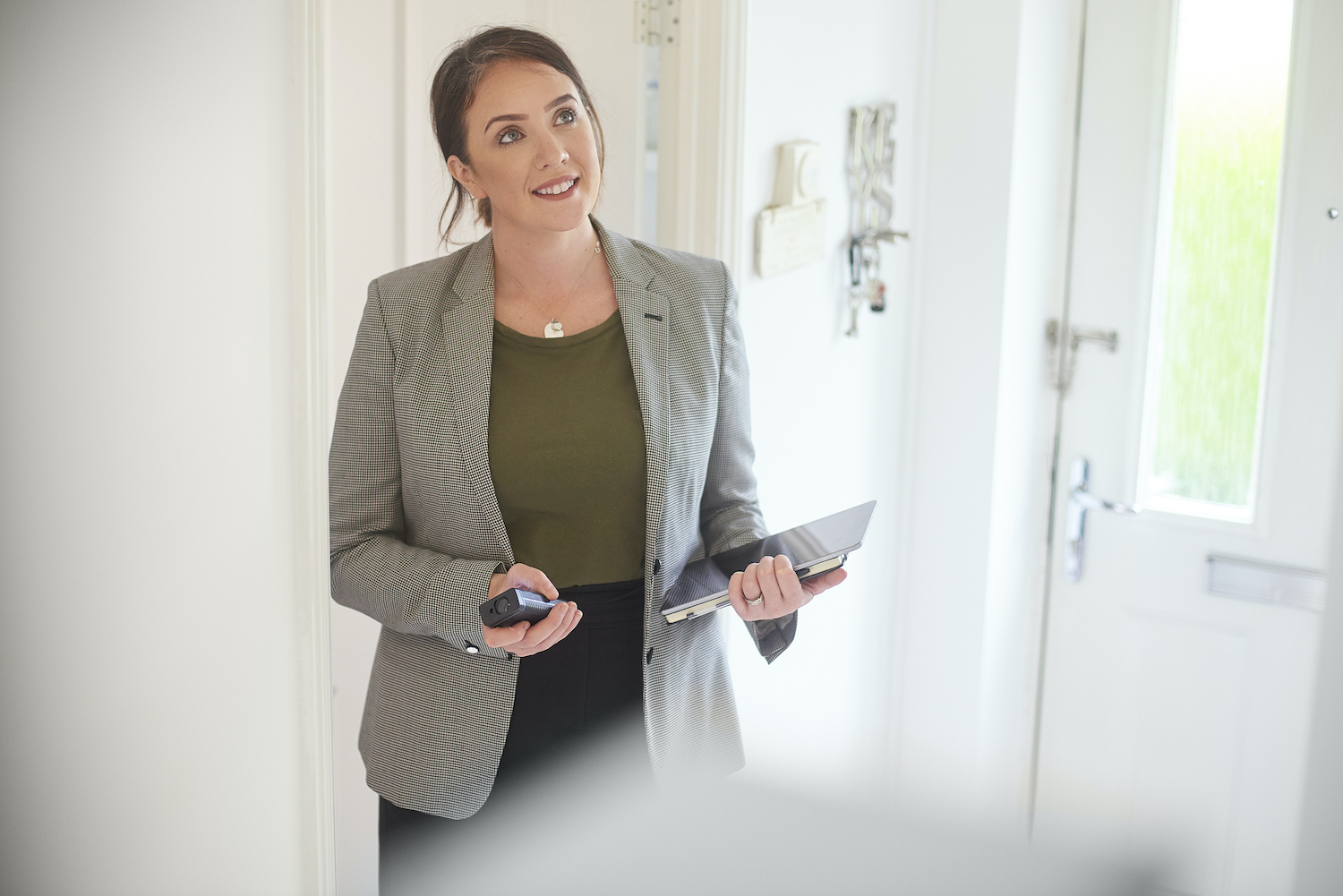Features
- Modern Style Property
- Semi Rural Village
- Four Double Bedrooms
- Ensuite Shower Room
- Office
- Utility Room
- Family Bathroom With Separate Shower Cubicle
- Detached Garage
- Private Flat Rear Garden
Full Details
Walker and Lewis are pleased to present this very well presented detached property with four double bedrooms, an ensuite, an office, and a detached in the popular semi rural village of Aberfan. The property occupies an elevated position with beautiful countryside views. The accommodation briefly comprises an entrance hallway, office, Cloakroom/WC, lounge with feature media wall, fitted kitchen/dining room, and utility room. To the first floor are four double bedrooms (master with ensuite shower room) plus a bathroom with 4 four piece bathroom suite. The property further enjoys gas central heating and uPVC double glazing and makes an Ideal family home.
Viewings are highly recommended.
Entrance hallway
uPVC double glazed entrance door, feature wooden flooring, stairs providing access to the first floor accommodation, door to:
office
3.04 m x 2.57 m (10'0" x 8'5")
UPVC double glazed window to front, radiator.
Cloakroom/WC
Two piece suite comprising a wash hand basin and close coupled WC with full height tiling, wooden flooring.
Living Room
7.86 m x 3.78 m (25'9" x 12'5")
UPVC double glazed window to front, feature media wall with decorative coal effect electric fire with slabbed hearth, double radiator, uPVC double glazed double doors to garden, door to:
Kitchen/Diner
5.17 m x 3.20 m (17'0" x 10'6")
Fitted with a matching range of base and eye level units with worktop space over, 1+1/2 bowl stainless steel sink unit with single drainer and mixer tap, plumbing for dishwasher, fitted eye level oven, four ring ceramic hob with extractor hood over, two uPVC double glazed windows to the rear, radiator.
Utility room
1.82 m x 1.75 m (6'0" x 5'9")
Fitted with a matching range of base and eye level units with worktop space over, stainless steel sink unit with single drainer and mixer tap, plumbing for washing machine, space for tumble dryer, radiator, ceramic tiled flooring, concealed wall mounted gas combination boiler, uPVC double glazed door to side.
Landing
radiator, access to loft, door to:
Master bedroom
3.93 m x 3.08 m (12'11" x 10'1")
fitted wardrobes to the one wall, UPVC double glazed window to the front, radiator, door to:
En-Suite shower room
Three piece suite comprising tiled shower cubicle with fitted shower, matching shower base and glass screen, wash hand basin with base cupboard and close coupled WC, uPVC obscure double glazed window to front, radiator.
Bedroom Two
4.20 m x 3.21 m (13'9" x 10'6")
UPVC double glazed window to front, radiator.
Bedroom Three
3.50 m x 3.21 m (11'6" x 10'6")
Window to rear, double radiator.
Bedroom Four
3.66 m x 3.28 m (12'0" x 10'9")
Window to rear, double radiator.
Family Bathroom
Four piece suite comprising deep roll top bath with ornamental feet and hand shower attachment, pedestal wash hand basin, tiled shower cubicle with fitted shower, matching shower base and glass screen, and a close coupled WC with tiled surround, uPVC obscure double glazed window to rear, heated towel rail, ceramic tiled flooring, ceiling spotlights.
Outside
Enclosed front garden with steps and pathway leading to the front door, off road parking, and a detached garage. Private and enclosed landscaped rear garden with a paved patio and artificial lawned area.

