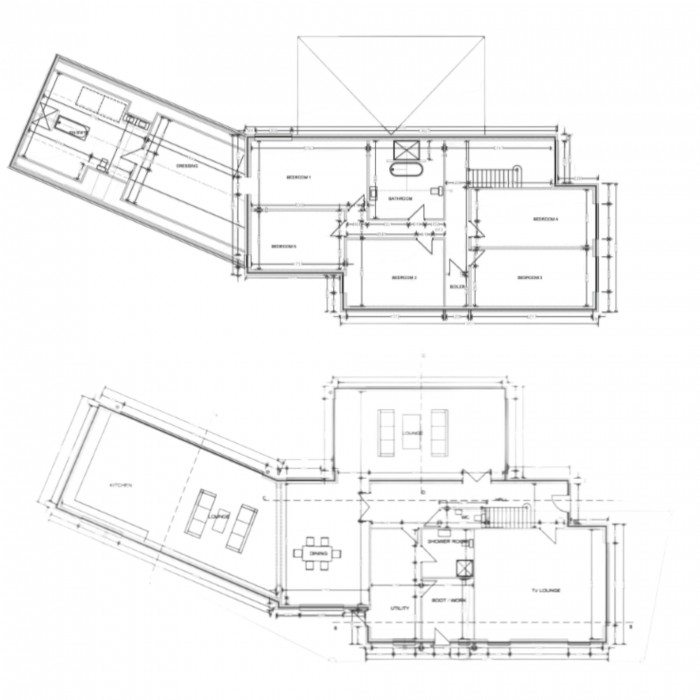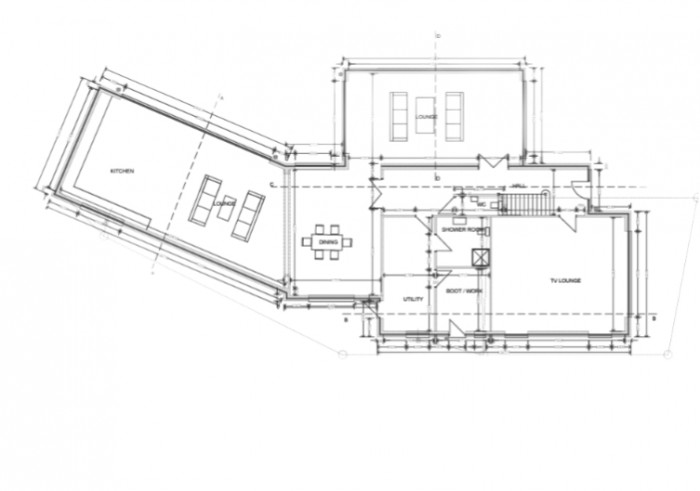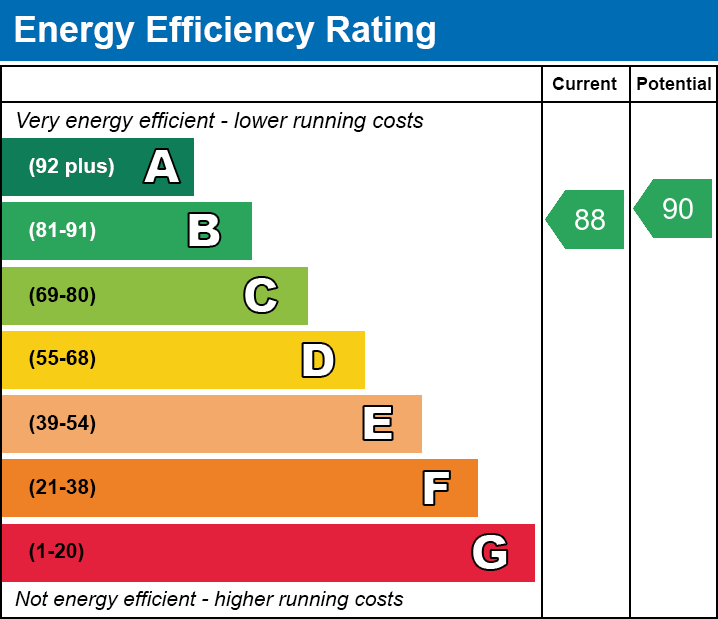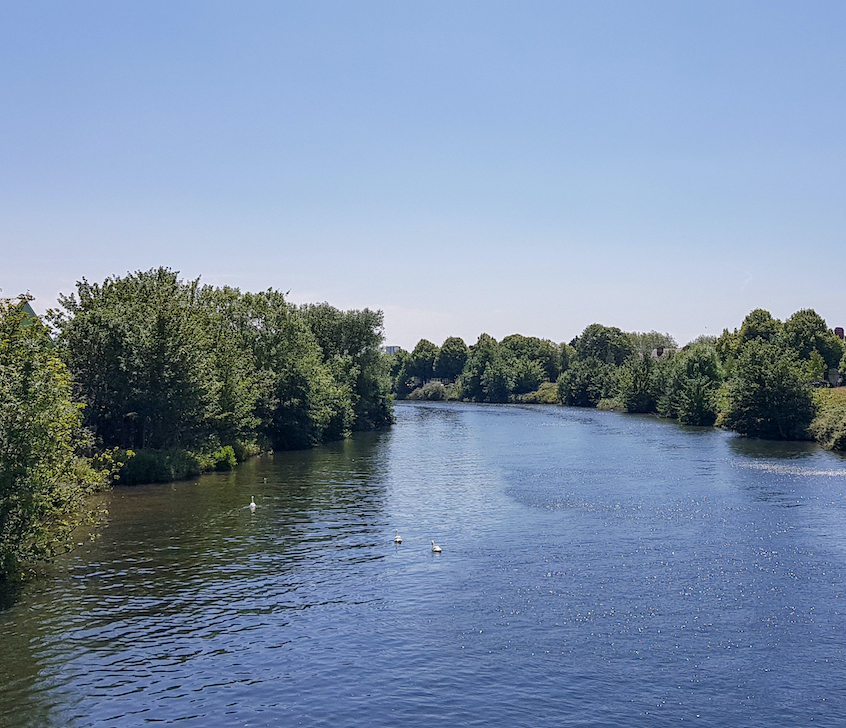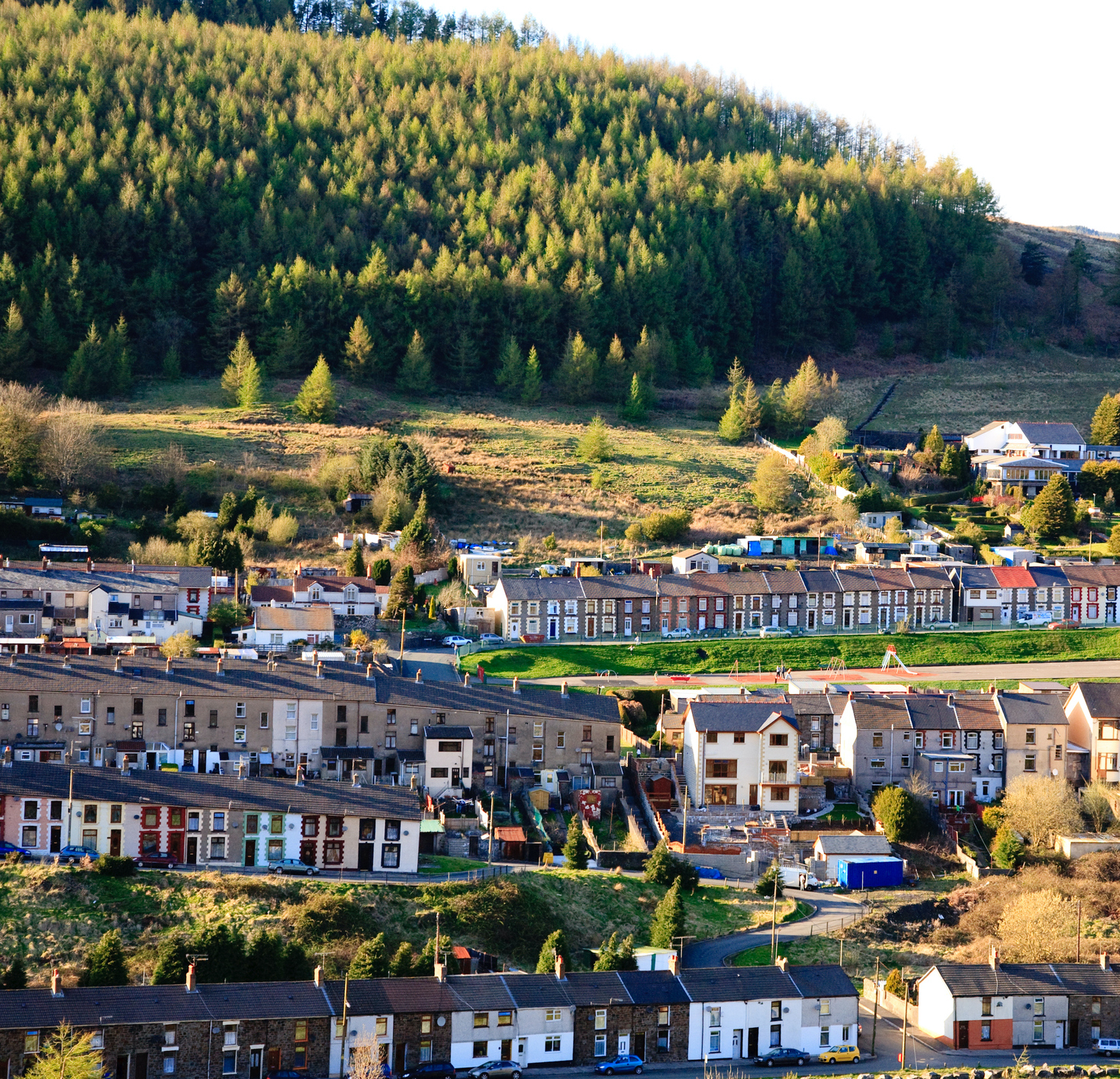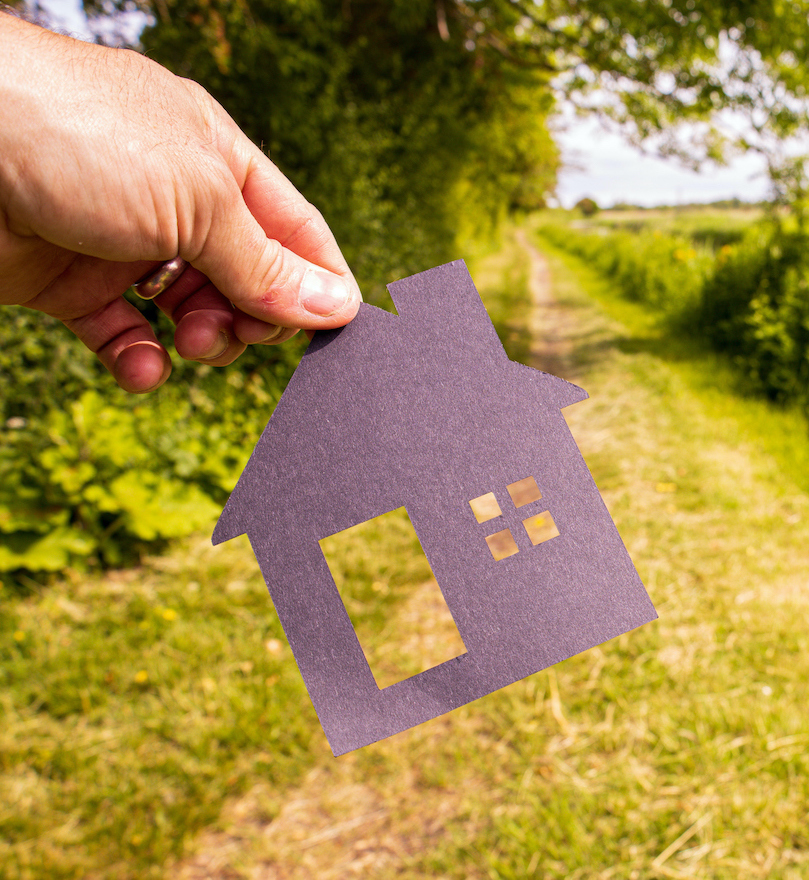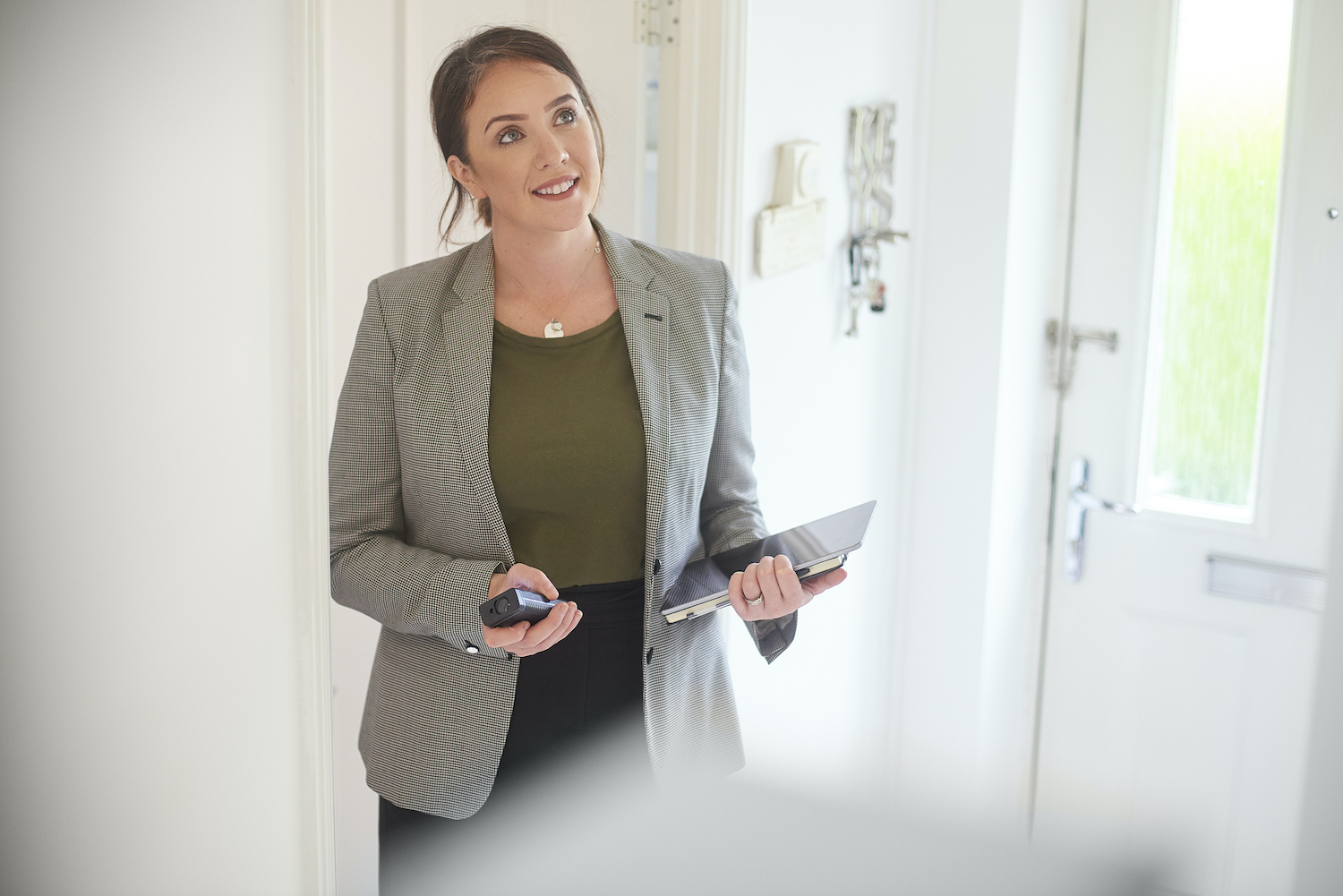Features
- A breathtaking detached property
- Ground Floor Square Footage 2475FT
- Sauna Room in master en-suite bathroom
- Floating bubble Chair by the Log fire
- Outdoor bar with porcelain slab sitting area
- Hydro boil tap plus integrated appliances with Marble work surfaces
- Glass balcony to master bedroom with walk through dressing suite
- Large double plot with generous gardens backing onto woodlands
- Underfloor heating through the ground floor
Full Details
Walker and Lewis offer for sale an outstanding self build detached property, where the finishes are the pinnacle of this high specification large 5 bedroom home. Built on what was two building plots, this exceptional property embraces the effortless sophistication of a newly built home. The heart of the home is graced by a superbly appointed kitchen/family room for an inviting setting for dining and entertaining, where you can bring the outdoors, indoors lifestyle.
The property itself in the the highly desirable location in Heolgerrig, backing onto woodlands ideal for anyone who enjoys the outdoors, plus offering a large garden to complement the property, and at the same time within easy access to Cyfarthfa Retail Park, and the A470 and A465 for anyone who will be commuting. You can commute with ease provided by the spacious driveway making parking a breeze. The external features are just as impressive, highlighting the outdoor structures and providing a bar area to enjoy the summer evening.
The property offers so many features , boasting a sauna room, dressing room, under floor heating, cinema room, , boot room plus a stunning entrance hallway, plus many more features.
The attention is second to none and it will not disappoint, A viewing of this property is a must to appreciate the outstanding standard throughout.
Entrance hallway
Composite door to hallway, Glass balcony to full height staircase, chandelier, under stair storage, ceramic tiled flooring under floor heating , access to cinema room, living room, cloakroom and family kitchen/dining/family room
Cinema Room
Cinema Room
Full length windows all around, built in blinds, bespoke sofa designed for the room , surround sound, chandelier
Living Room
Sliding Patio doors to front and rear aspect, ceramic tiled flooring , bespoke fire surround, surround sound, built in tv positioning , chandeliers
Claokroom
Floating toilet with bespoke crystal sink with full height mirror and ambience lighting
Kitchen/dining/family room
Ceramic tiled flooring , marble worktops, induction hob and extractor, integrated double fridge/freezer, integral microwave, double oven and warming draw, integrated dishwasher, hydro boil tap. Large sliding doors to rear garden, built in media wall, Log fire with swing chair, surround sound, chandeliers, under floor heating
Utility Room
Window, marble worktops, stacking system for washer and dryer, wall and base units, marble work tops, hydro boil tap . ceramic tiled flooring , access to shower room and boot room.
Boot room
Composite door to gardens, ceramic tiled flooring
Bedroom 1
Sliding doors to glass balcony. surround sound, chandelier, wall mounted TV, access to very large walk through dressing room, access to en-suite bathroom
Shower Room
Full height mirrors, floating toilet , bespoke toilet and crystal sink, ceramic tiled flooring, walk in shower
Landing
Access to all bedrooms and family bathroom
En-suite Bathroom and Sauna
Oval freestanding bath, walk in double shower, with double sink , mirror with fitted taps , sauna room and floating cupboards, and two skylights
Bedroom 2
Sliding doors to glass balcony, surround sound, tv wall mounted, built in dressing room
Bedroom 3
Sliding doors to glass balcony, surround sound, tv wall mounted, built in dressing room
Bedroom 4
Full length window , double built in wardrobes. feature headboard
Bedroom 5
Window to rear
Family Bathroom
Freestanding oval bath , floating wall mounted cupboard housing sink , floating toilet , ceramic tiled flooring
Front garden and driveway
Large tarmacked driveway for multiple vehicles, power supply for electric car, with trees as borders
Rear garden and bar area
Professionally landscaped artificial grass, split levelled modelled tiers, porcelain patio area, bar area with power and tv to use all year round, hidden large double shed , hedging borders with shrubs

