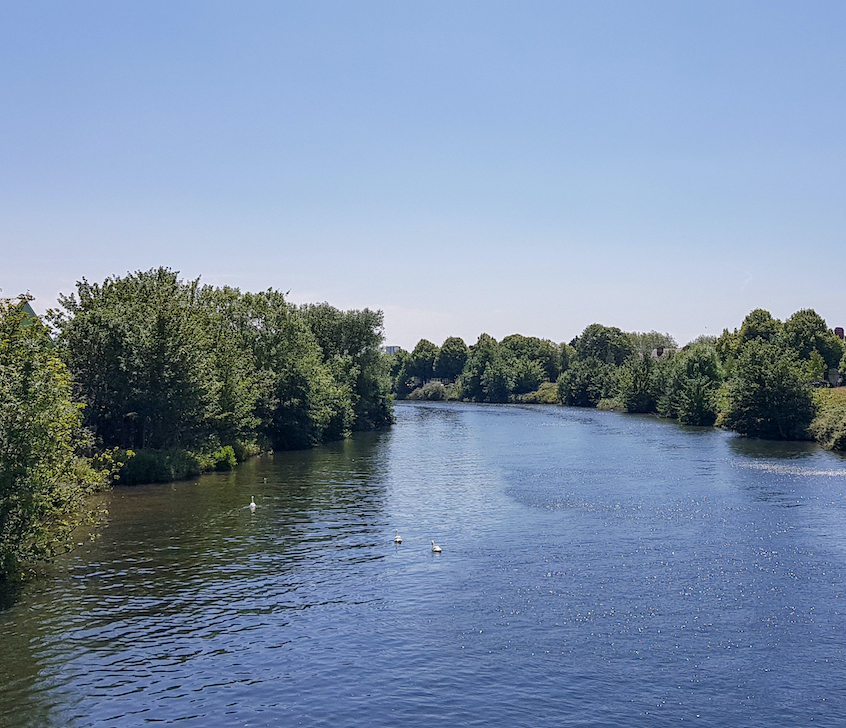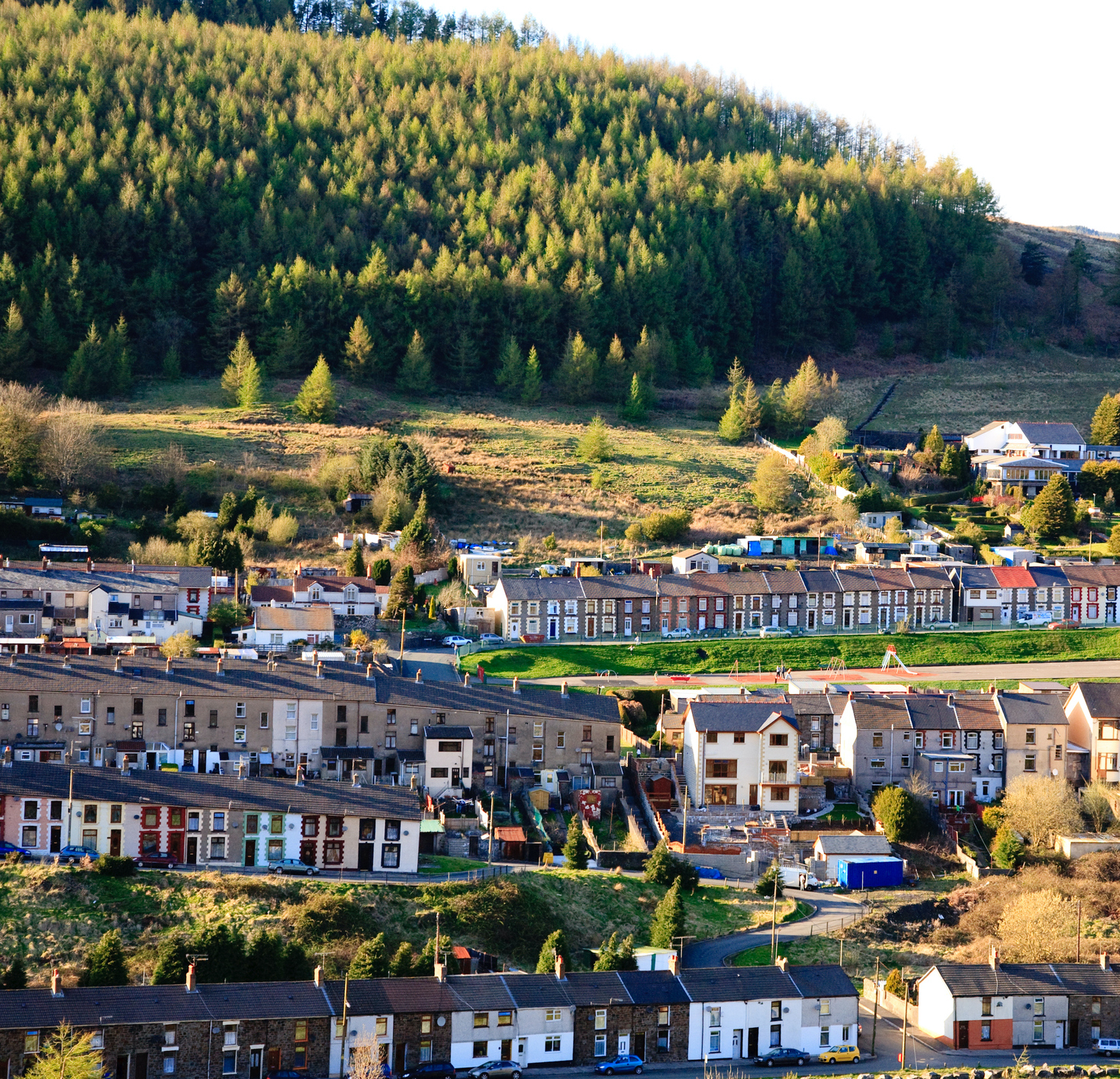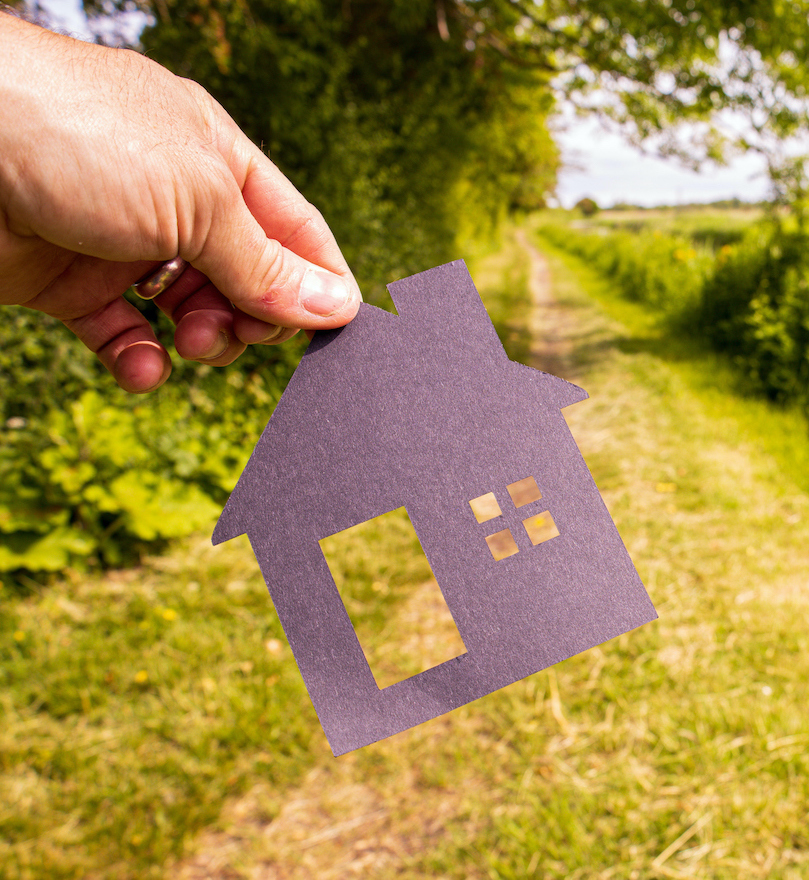Features
- 5 Bedrooms Detached Cottage Steeped In History
- Approximately 5 Acres
- Picturesque Setting With Amazing Scenery
- 2485 Sq.ft Of Accommodation
- Brecon Beacons National Park
- Double Garage
- Fantastic Potential
Full Details
Found in this most idyllic country setting steeped in history and positioned adjacent to the Brecon Beacons Steam Railway. Walker and Lewis are delighted to offer for sale this detached character cottage set in approximately 5 acres. This family home is surrounded by the natural beauty of the Brecon Beacons National Park. This Park is one of the most famous outdoor spaces in the UK, so it should come as no surprise that itâs also home to some of the most amazing country walks.
Set in approximately 5 acres and land, Pleasant View enjoys views over this picturesque village. With ample accommodation measuring approximately 2485 sq.ft briefly comprises an entrance hallway, lounge, two kitchens, utility room, Dining rooms, sitting rooms, fifth bedroom and a shower room to the ground floor. First floor landing and 4 bedrooms all with walk in dressing areas/wardrobes, and an ensuite to the master bedroom. Having 3 separate staircases the accommodation is currently split into two distinct sections making a perfect fit for split living.
Outside, the grounds set over 5 acres of countryside are steeped in history with old limestone kilns on-site further adding to the property's character and potential. The property further boasts a detached double garage with room above, and an additional hardstand with planning permission for an additional double garage.
This property has too many features to mention, and viewings are a must to fully appreciate all that his picturesque country cottage has to offer.
Entrance hallway
Entrance door, stairs to the first floor accommodation, doors to sitting and dining rooms.
Sitting Room/Bedroom 5
4.13 m x 3.50 m (13'7" x 11'6")
Tiled flooring, ceiling with exposed beams
Kitchen/Diner/Family Room
7.19 m x 3.54 m (23'7" x 11'7")
Fitted with a matching range of base units, 1+1/2 bowl sink unit with mixer tap, fitted electric oven with electric four ring hob, additional range cooker with back boiler, uPVC double glazed window to the front rear.
Reception Room
3.80 m x 3.59 m (12'6" x 11'9")
Window to rear, fireplace with solid fuel stove with glass door in chimney.
Shower Room/WC
Three piece suite comprising a tiled double shower cubicle with fitted shower, matching shower base and glass screen, pedestal wash hand basin and close coupled WC, obscure glazed window to rear, tiled flooring.
Dining room
6.38 m x 4.75 m (20'11" x 15'7")
UPVC double glazed window to front, uPVC double glazed double door to side, door to stairs proving access to bedroom two:
Lounge
5.64 m x 548.00 m (18'6" x 1797'11")
UPVC double glazed window to front, double radiator, uPVC double glazed double door to side, door with stairs leading to the master bedroom, door to:
Kitchen
4.04 m x 2.17 m (13'3" x 7'1")
Fitted with a matching range of base and eye level units, stainless steel sink unit with single drainer and mixer tap, fitted eye level electric oven, four ring gas hob (LPG Gas Cylinders), radiator, uPVC double glazed double door to side, door to:
Utility room
4.65 m x 2.17 m (15'3" x 7'1")
Plumbing for automatic washing machine, space for fridge, freezer and tumble dryer, uPVC double glazed door to side.
Master bedroom
5.64 m x 3.80 m (18'6" x 12'6")
UPVC double glazed window to side, double radiator, door to walk in wardrobe/dressing area, door to:
En-Suite Bathroom
Three piece suite comprising panelled bath with shower over, pedestal wash hand basin and close coupled WC.
Bedroom Two
4.75 m x 2.00 m (15'7" x 6'7")
Window to side, dormer window to front, sloping ceiling, access to walk in wardrobe/dressing area,
Bedroom Three
4.58 m x 3.54 m (15'0" x 11'7")
UPVC double glazed dormer window to front.
Bedroom Four
4.58 m x 2.90 m (15'0" x 9'6")
UPVC double glazed dormer window to front, access to walk in wardrobe/dressing area.
Study Area
3.58 m x 2.52 m (11'9" x 8'3")
sloping ceiling
Potential bathroom area
With plumbing and UPVC double glazed door to rear.
Outside
Outside, the grounds set over 5 acres of countryside are steeped in history with old limestone kilns on-site further adding to the property's character and potential. The property further boasts a detached double garage measuring 8.02m x 5.54m with room above. An additional hardstand with planning permission for an additional double garage.




