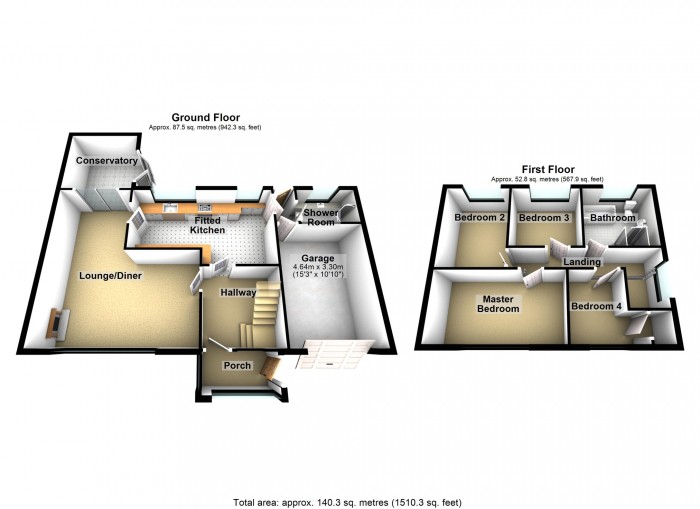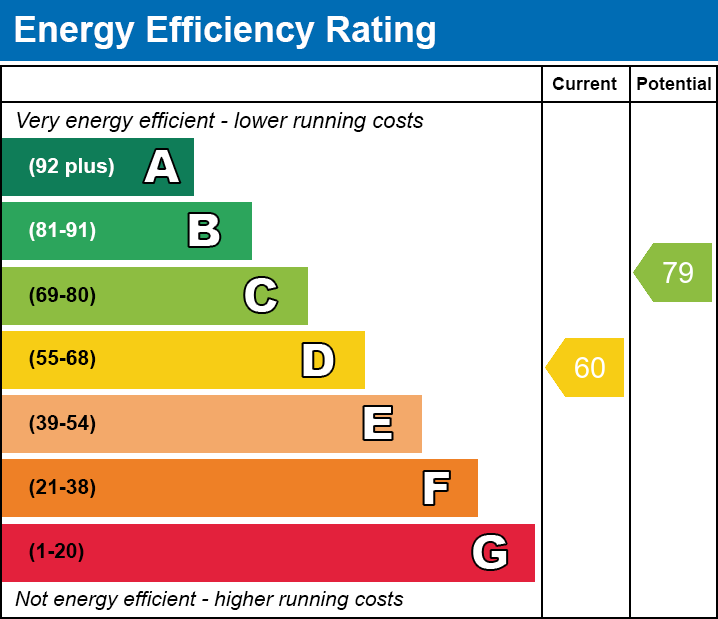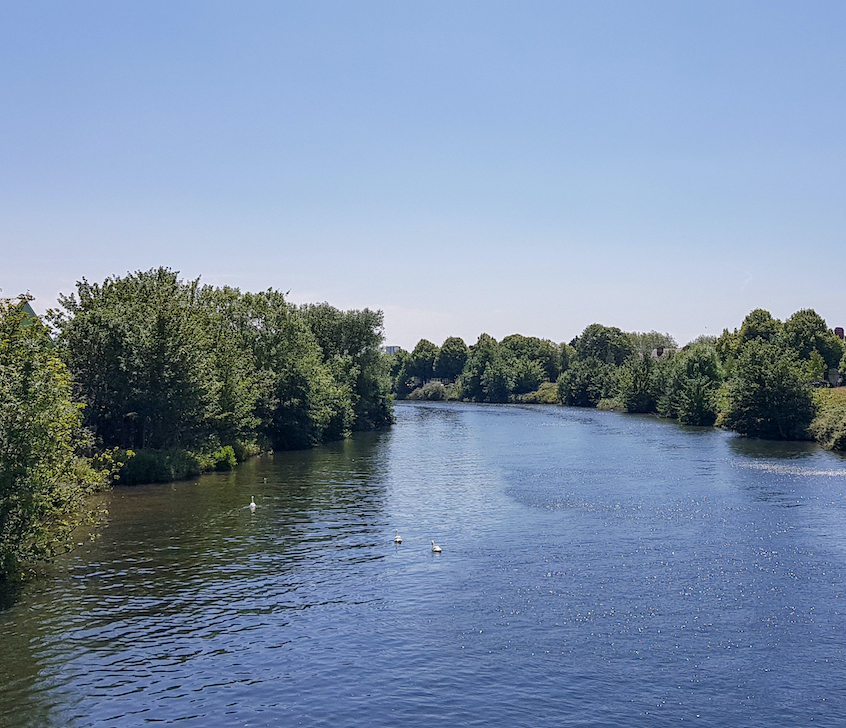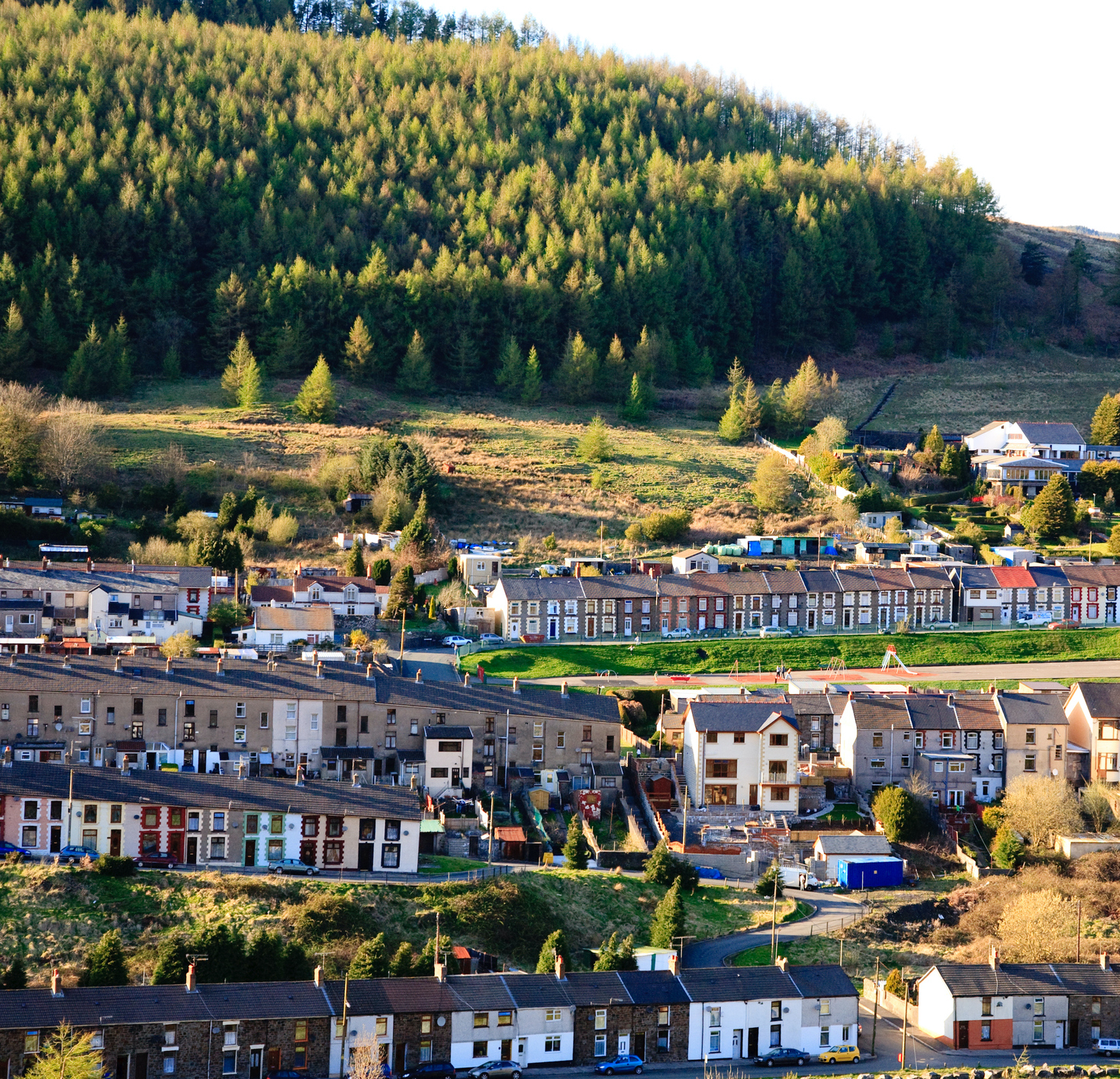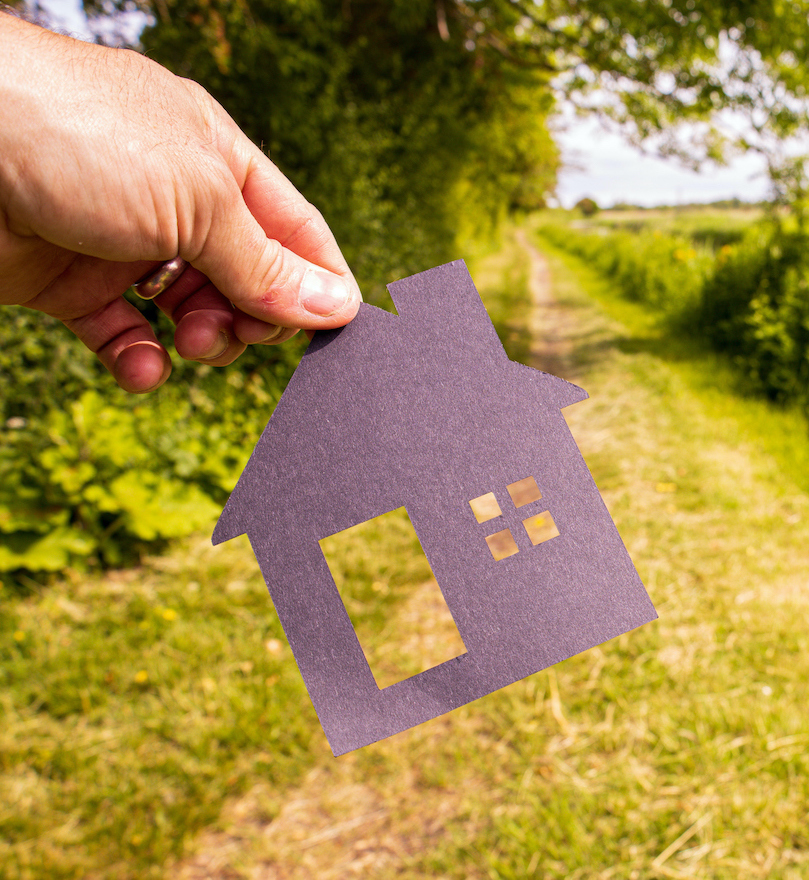Features
- Four spacious bedrooms
- Detached property in a popular estate
- Modern kitchen and bathroom
- Wood burner
- Conservatory with garden views
- Impressive entrance hallway
- Beautifully maintained front and rear gardens
- Garage with mezzanine floor
Full Details
Walker and Lewis are delighted to offer for sale a stunning four bedroom detached Home in a sought-after estate.
Located in a highly desirable residential area, this beautifully presented four-bedroom detached home offers spacious living accommodation with features throughout. The property boasts a modern fitted kitchen, a downstairs shower room, a feature wood burner, and a contemporary bathroom with a separate shower cubicle, perfect for todayâs family lifestyle.
Step inside to an impressive entrance hallway that sets the tone for the rest of the home. The generous living spaces include a light-filled conservatory overlooking the beautifully tended gardens â ideal for entertaining or relaxing.
To the first floor are four well-proportioned bedrooms offering comfortable accommodation, while outside, the property continues to impress with a garage featuring a useful mezzanine floor, perfect for storage or workspace.
Early viewing is highly recommended to fully appreciate all this wonderful home has to offer
Entrance Porch
UPVC construction with UPVC double glazed entrance door, and UPVC double glazed windows to front and side, door to:
Hallway
An impressive light and spacious hallway with a radiator, ceramic tiled flooring, stairs providing access to the first floor accommodation, doors to the kitchen and lounge/diner.
Lounge/Dining Room
6.22 m x 5.81 m (20'5" x 19'1")
L/shaed room with a UPVC triple glazed window to front, making an ideal focal point is this contemporary wood burning stove with glass door and a 90 degree flue bend, radiator, and patio doors to the conservatory, door to:
Fitted Kitchen
5.72 m x 2.00 m (18'9" x 6'7")
Fitted with a matching range of base and eye level units with worktop space over, stainless steel sink with single drainer and mixer tap, integrated washing machine, plumbing for dishwasher, space for and plumbing for an American style fridge/freezer, fitted electric oven, built-in five ring gas hob with cooker hood over, two uPVC triple glazed windows to rear, radiator, door to:
Rear hallway
UPVC double glazed door to garden, metal door to to garage, door to::
Shower Room/WC
Three piece suite comprising a tiled shower cubicle with fitted shower, matching shower base and glass screen, wash hand basin with base cupboard and WC with hidden cistern with tiled surround, obscure triple glazed window to rear, heated towel rail.
Conservatory
UPVC construction with brick-faced dwarf walling, reinforced polycarbonate roof, radiator, feature wood block flooring, fitted light and power, uPVC double glazed double doors to garden.
Garage
Spacious garage with a motorised up and over door with remote control, concrete floor, fitted power, strip lighting, and a feature mezzanine floor providing additional storage accessed via a loft-style ladder
First Floor Landing
Triple glazed window to side, radiator, loft access, doors to all four bedrooms, and the family bathroom.
Master bedroom
4.80 m x 2.59 m (15'9" x 8'6")
UPVC triple glazed window to front, radiator.
Bedroom Two
3.66 m x 2.90 m (12'0" x 9'6")
UPVC triple glazed window to the rear, radiator.
Bedroom Three
2.79 m x 2.57 m (9'2" x 8'5")
UPVC triple glazed window to rear, radiator.
Bedroom Four
2.65 m x 2.69 m (8'8" x 8'10")
UPVC triple glazed window to front, radiator, built in storage cupboard.
Bathroom
Four piece suite comprising panelled bath, wash hand basin with base cupboard, tiled double shower cubicle with fitted shower, matching shower base and glass screen, and a close coupled WC, uPVC triple glazed window to rear, radiator, ceiling spotlights.
Outside
The property boasts beautifully maintained and landscaped gardens, featuring a charming rockery brimming with colourful flowers and mature shrubbery. Expansive, lush lawns provide a tranquil setting, complemented by multiple patio areas ideal for outdoor entertaining. A delightful gazebo offers a perfect spot for relaxation. Practical additions include outdoor power sockets, a cold water tap, and security lighting. Timber garden shed and a wood store are to remain, and enclosed side gated access to both sides. To the front, another beautifully tended lawn and a generous double driveway provides ample parking leading to the garage.

