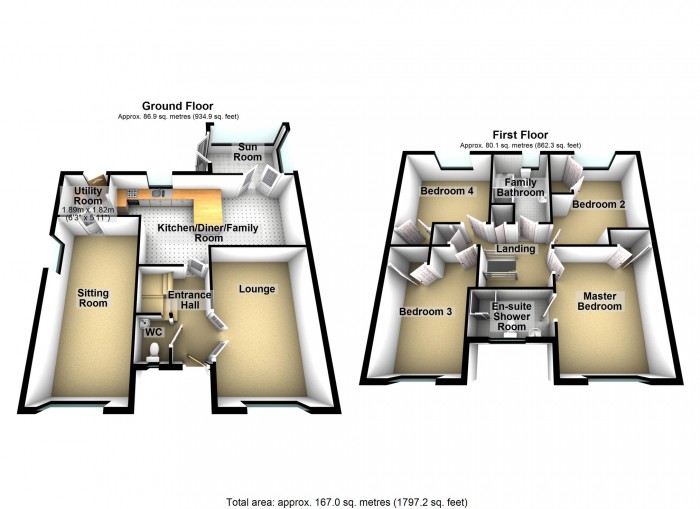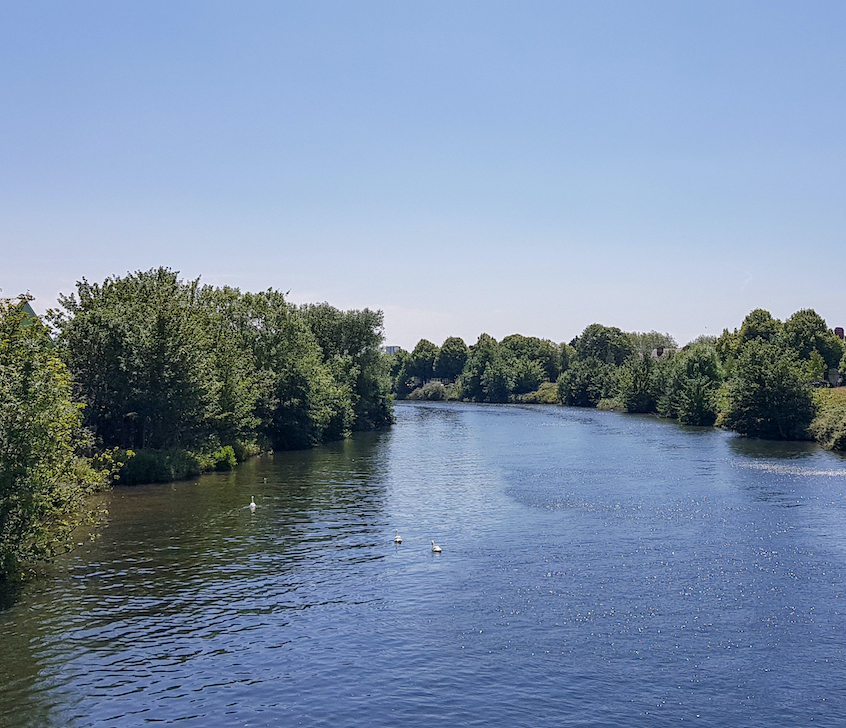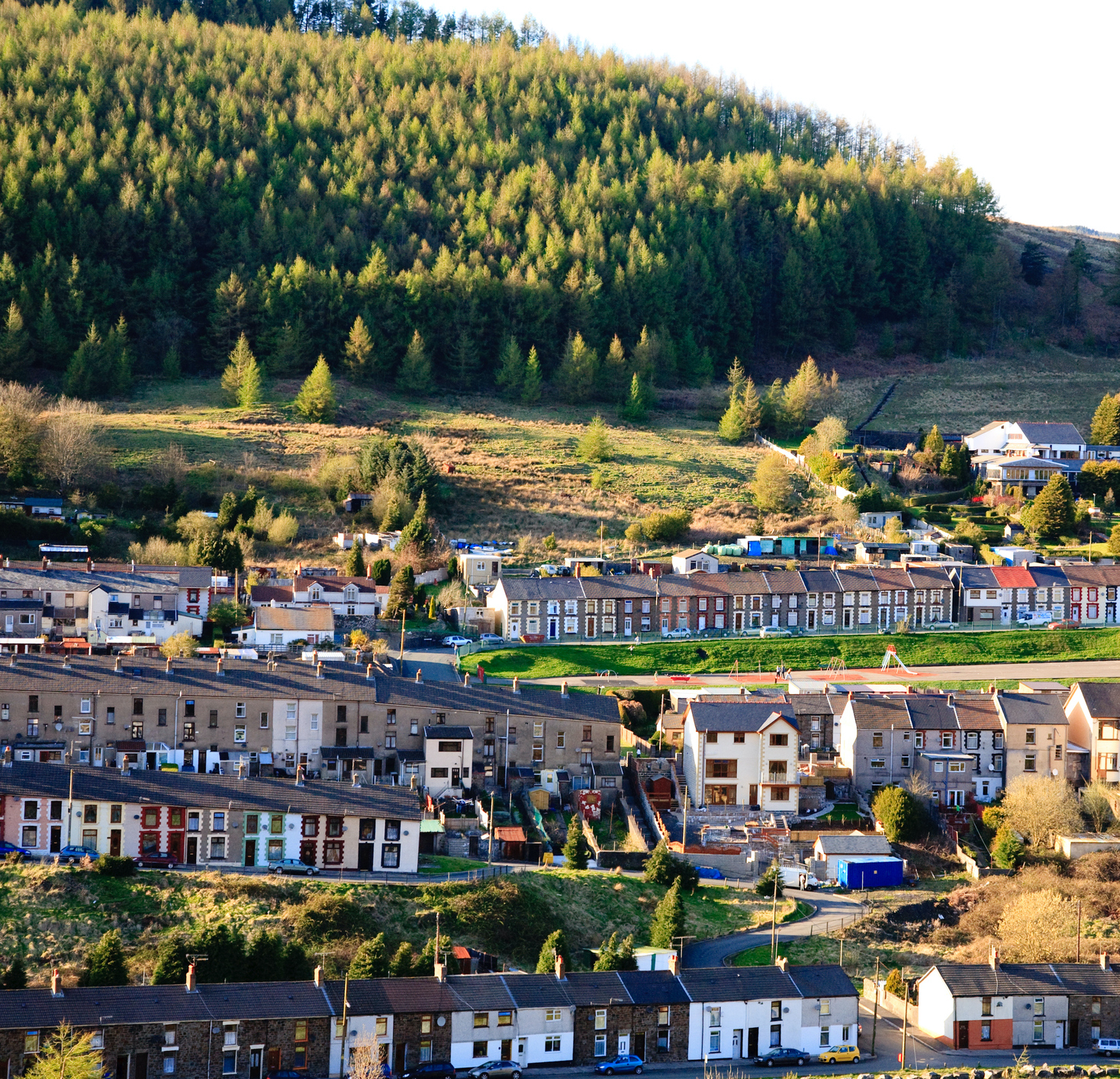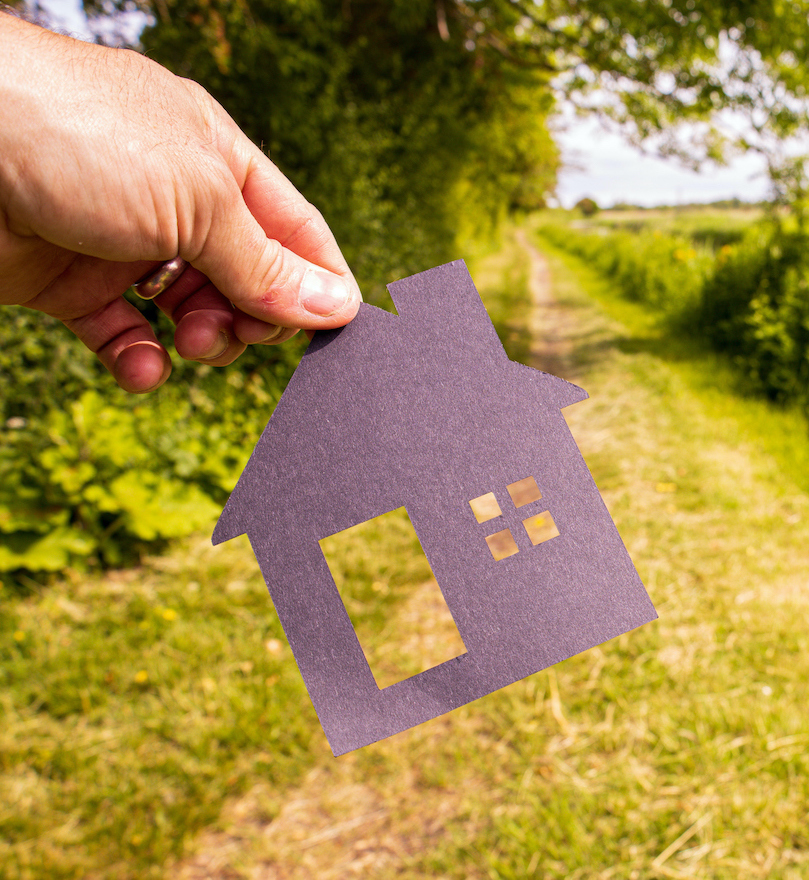Features
- Very Popular Location
- Built In 2020
- Detached Property
- Extended
- Four Double Bedrooms With Built In Wardrobes
- Three Separate Reception Rooms
- Kitchen/Diner/Family Room
- Large Corner Plot
- En suite Shower Room
- Utility Room
Full Details
Occupying a spacious size corner plot. An extended modern detached property with four double bedrooms found on a popular residential development in Beacon Heights. This modern family home boasts Four double bedrooms (all with built in Wardrobes and an ensuite to the master bedroom), three separate reception rooms, and an Impressive kitchen/diner/family room with a separate utility room. Open plan front garden with double width drive, and a large rear garden with side access.
The property is located on the outer edges of Merthyr Tydfil, surrounded by natural scenery the area has a selection of activities to try with hiking routes, retail parks, and an entertainment park all nearby. The area gives direct access to the A470 & A465 and in turn the M4 via the A roads.
Multiple bus stops can be found in the Town of Merthyr Tydfil with the Train Station located in the Town Centre.
Viewings are highly recommended to fully appreciate all that this impressive property has to offer.
Entrance hallway
Double glazed entrance door, radiator, ceramic tiled flooring, stairs to first floor landing with under-stairs storage cupboard, door to:
WC
Double glazed window to front, two piece suite comprising a wash hand basin and close coupled WC, radiator, ceramic tiled flooring.
Lounge
4.27 ft x 3.60 ft (4'3" x 3'7")
Access via double door, UPVC double glazed window to front, double radiator.
Kitchen/Diner/Family Room
6.30 m x 3.19 m (20'8" x 10'6")
Fitted with a matching range of base and eye level units with worktop space over and matching breakfast bar, 1+1/2 bowl sink unit with single drainer and mixer tap, fitted electric oven, built-in four ring gas hob with extractor hood over, built-in microwave and wine cooler, plinth lighting, uPVC double glazed window to rear, door to utility room. Dining/family area with double radiator, ceramic tiled flooring, ceiling spotlights, double door:
Sun Room
3.40 m x 2.60 m (11'2" x 8'6")
Double glazed windows to the side and rear, double radiator, ceramic tiled flooring, sloping ceiling with ceiling spotlights and two skylights, uPVC double glazed double doors to garden.
Utility room
1.89 m x 1.82 m (6'2" x 6'0")
Fitted with a matching range of base units with worktop space over, sink unit with single drainer and mixer tap, plumbing for automatic washing machine, space for tumble dryer, ceramic tiled flooring, concealed wall mounted gas combination boiler, double glazed door to garden, door to:
Sitting Room
5.90 m x 2.90 m (19'4" x 9'6")
uPVC double glazed windows to the front and side, double radiator.
Landing
Storage and airing cupboards, loft access.
Master bedroom
4.46 m x 3.61 m (14'8" x 11'10")
UPVC double glazed window to front, radiator, built in wardrobes, door to:
En-Suite shower room
Three piece suite comprising double shower cubicle with fitted shower, matching shower base and glass screen, pedestal wash hand basin and close coupled WC with tiled surround, obscure double glazed window to front, heated towel rail, ceramic tiled flooring.
Bedroom Two
4.12 m x 3.61 m (13'6" x 11'10")
UPVC double glazed window to rear, built in wardrobe, radiators.
Bedroom Three
4.46 m x 3.21 m (14'8" x 10'6")
UPVC double glazed window to the front, built in wardrobe, radiator.
Bedroom Four
3.91 m x 3.19 m (12'10" x 10'6")
UPVC double glazed window to the rear, built in wardrobe, radiator.
Family Bathroom
Four piece suite comprising panelled bath with shower over and glass screen, pedestal wash hand basin, tiled shower cubicle with fitted shower, matching shower base and glass screen and close coupled WC with tiled surround, obscure double glazed window to rear, heated towel rail, ceramic tiled flooring.
Outside
Open plan front garden with a double width drive, side access to a large enclosed rear garden mainly laid to lawn with paved patio area and timber sheds.





