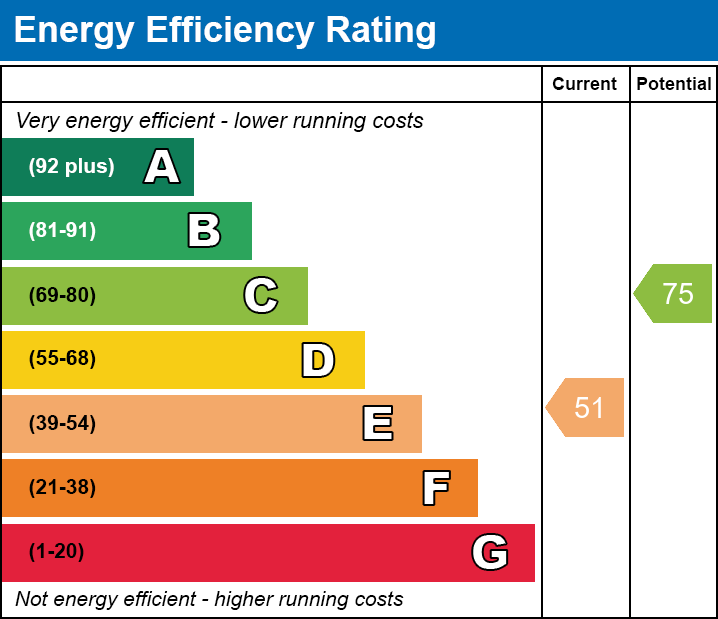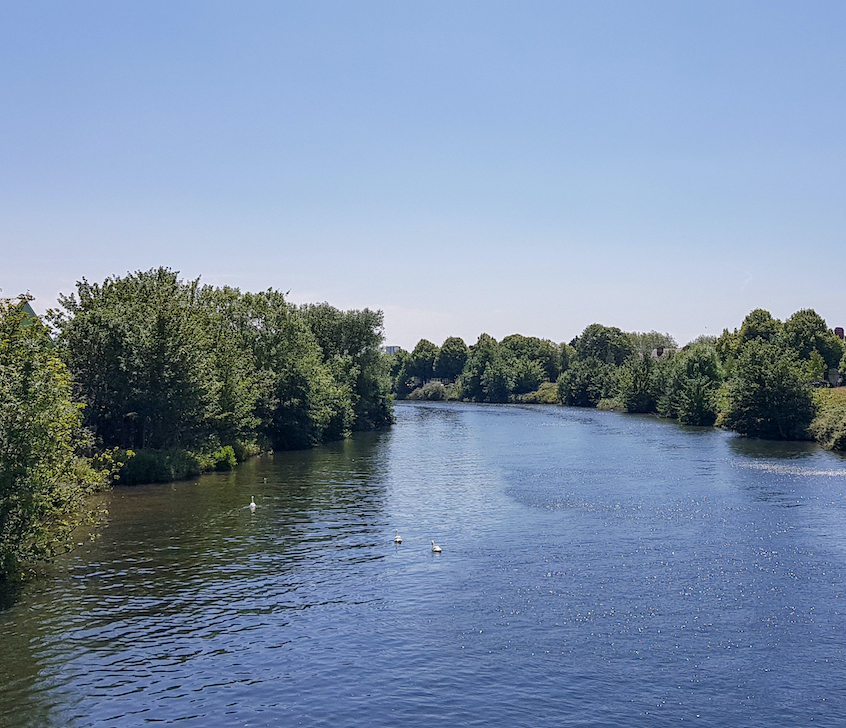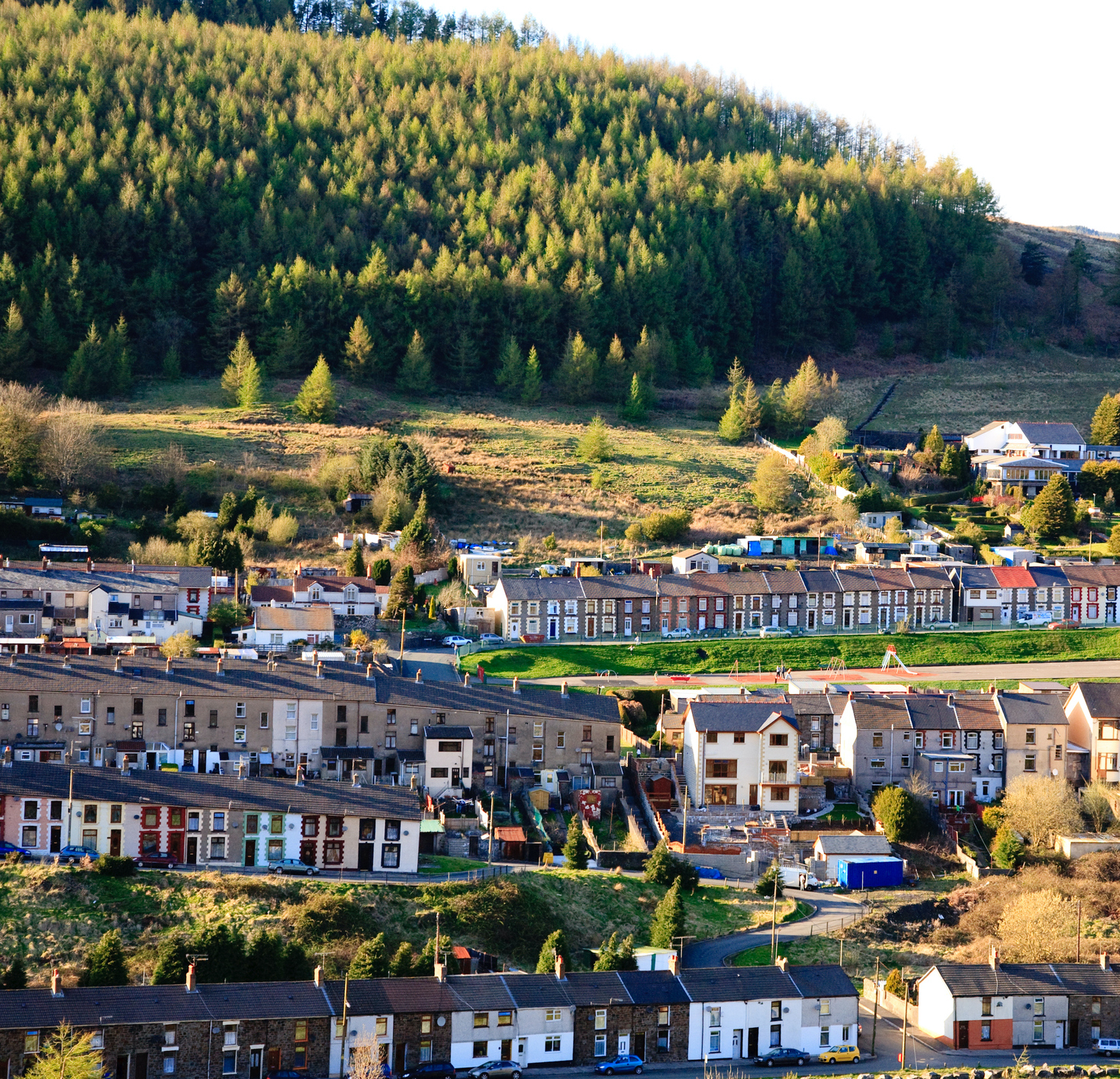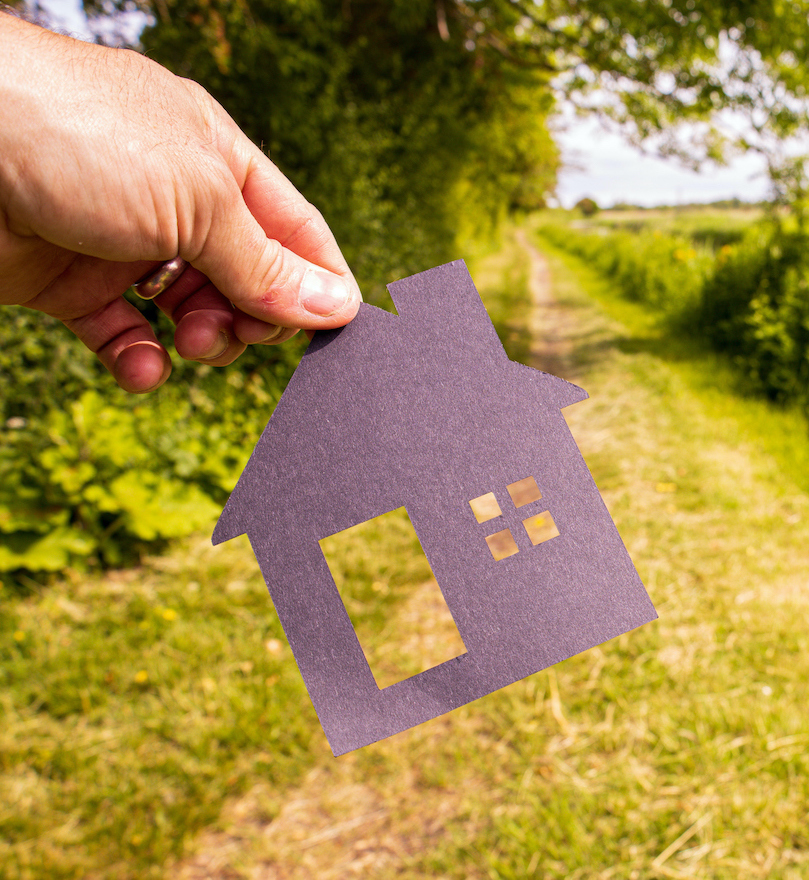Features
- Fantastic Villa Style Property
- Five Bedrooms
- Four Storey
- Three Reception Rooms
- Cinema/Games Room
- Flat Garden
- Many Original Features
Full Details
Walker and Lewis are thrilled to offer this well presented Four storey Villa style Victorian property boasting many original features with five bedrooms, three reception rooms, and a cinema/games room. The accommodation briefly comprises an entrance hallway, lounge, sitting room, dining room, and a modern fitted kitchen on the ground floor. Basement room making an ideal cinema/games room. First floor: Split level landing, four bedrooms, and bathroom/WC with shower cubicle. Generous size double bedroom on the second floor. Flat, private, and enclosed rear garden
Viewings are highly recommended to fully appreciate the accommodation on offer.
Entrance hallway
Double glazed entrance door, radiator, Stairs providing access to the first floor accommodation, door to:
Lounge
4.21 m x 3.86 m (13'10" x 12'8")
Two UPVC double glazed sash style windows to front, fireplace with wood burner in chimney, double radiator, feature floorboards, original cornice to ceiling with ceiling rose.
Sitting Room
3.80 m x 3.38 m (12'6" x 11'1")
Double glazed window to rear, antique fireplace, double radiator, feature floorboards.
Dining room
4.50 m x 2.75 m (14'9" x 9'0")
Double glazed window to side, double radiator, floorboards, ceiling spotlights, double glazed door to side, doorway to:
Fitted Kitchen
Fitted 'Shaker' style kitchen comprising a matching range of base units, feature worktops with inset sink unit with single drainer and mixer tap, plumbing for automatic washing machine, range gas cooker, uPVC double glazed window to the side and rear, radiator, ceramic tiled flooring, ceiling spotlights.
Cinema/Games Room
7.50 m x 5.26 m (24'7" x 17'3")
The basement room is accessed via a staircase to this versatile room with a radiator, fitted power and lighting, and a uPVC double glazed door to the rear.
First Floor Landing
Split level landing with storage cupboard, door leading to stairs providing access to the master bedroom.
Bedroom Two
3.78 m x 3.38 m (12'5" x 11'1")
Double glazed window to rear, radiator.
Bedroom Three
3.80 m x 2.70 m (12'6" x 8'10")
Double glazed sash window to front, double radiator.
Bedroom Four
2.53 m x 2.09 m (8'4" x 6'10")
Double glazed sash style window to front, double radiator.
Bedroom Five
2.11 m x 1.78 m (6'11" x 5'10")
Double glazed window to side, radiator, wall mounted gas combination boiler.
Bathroom
Four piece suite comprising panelled bath, pedestal wash hand basin, tiled shower cubicle with fitted shower and matching shower base and a close coupled WC with tiled splashbacks, two obscure double glazed windows to side, ceiling spotlights.
Master bedroom
5.26 m x 3.62 m (17'3" x 11'11")
Loft room with two skylights windows, uPVC double glazed window to front, double radiator, sloping ceiling with ceiling spotlights.
Outside
Enclosed and private rear garden laid with timber decking and artificial lawn.





