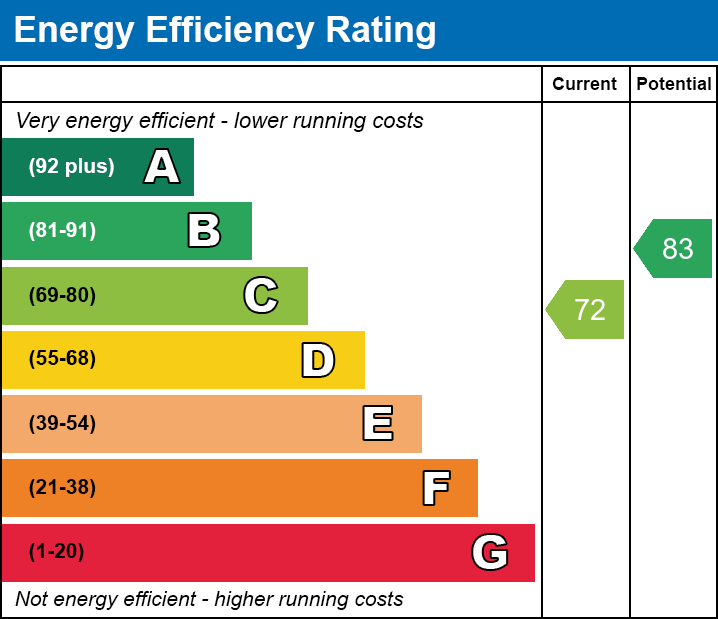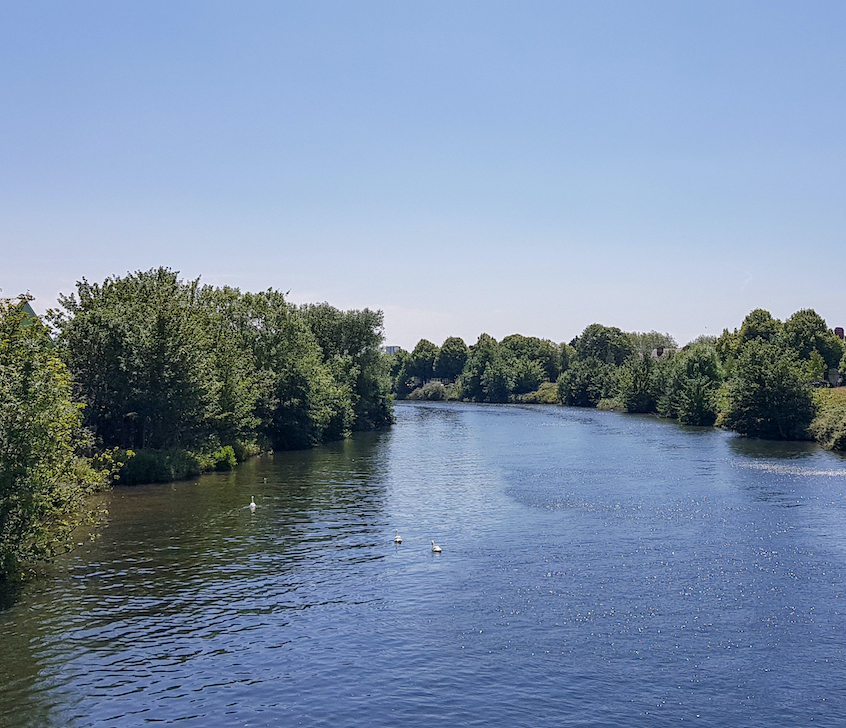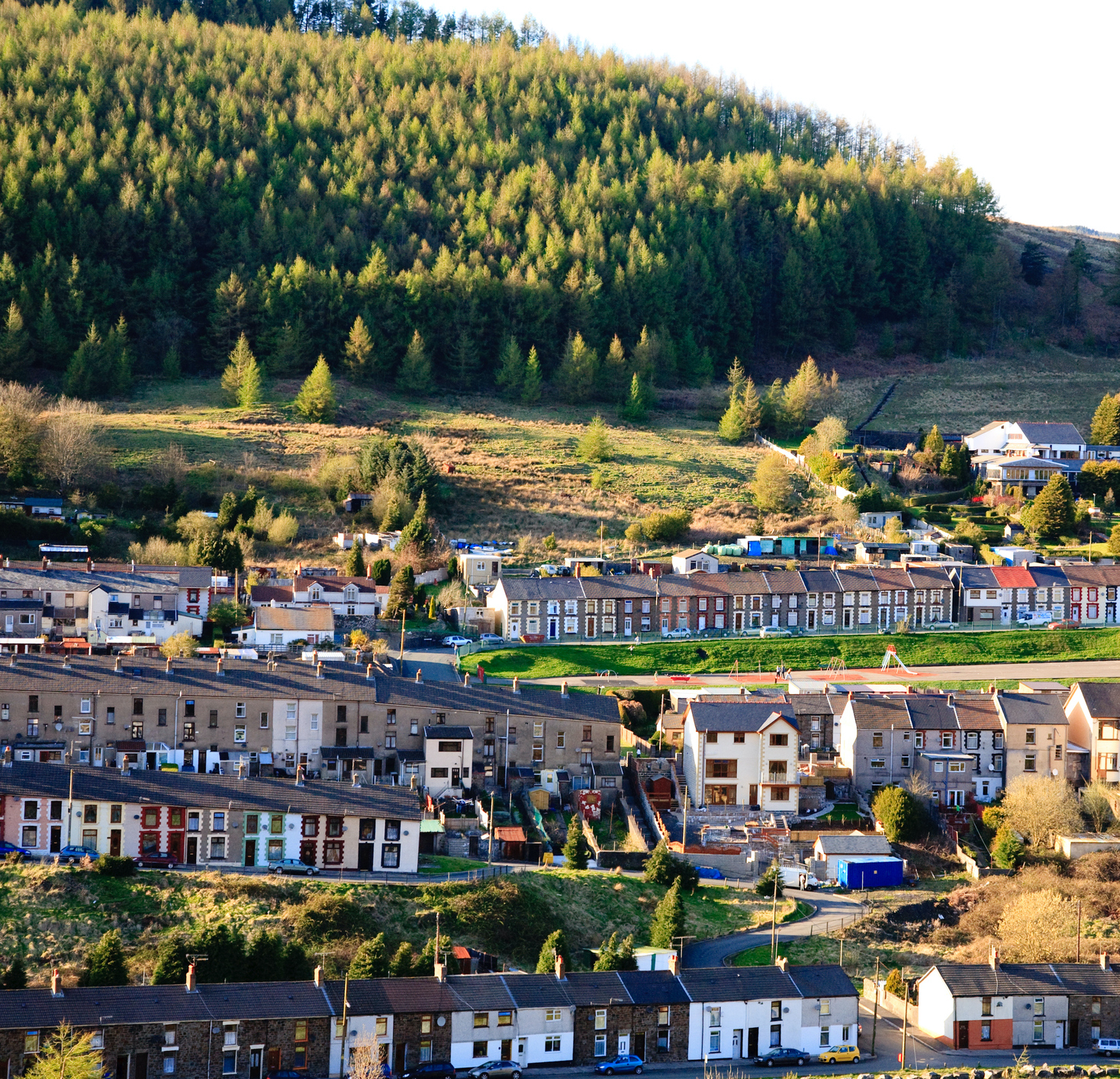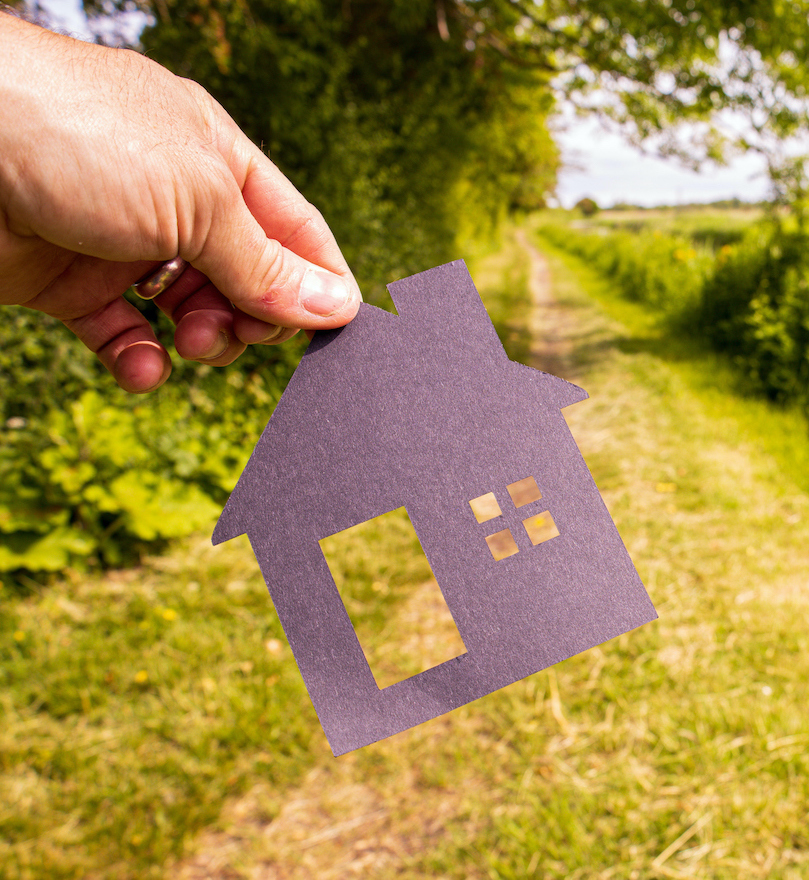Features
- Large Corner Plot
- Three Doube Bedrooms
- Ensuite Shower Room
- SoughtAfter Location
- Impressive Fitted Kitchen/Breakfast Room
- Sun Room
- Beautiful Bathroom With Shower Cubicle
- Ample Parking
Full Details
Walker and Lewis are delighted to offer for sale an impressively modern and contemporary family home occupying a large corner plot, in the sought after location of Heolgerrig. If you are looking for a home to move straight into, then look no more. This beautifully presented extended three double bedroom home has a double Dorma, ensuite, utility room, and a fantastic kitchen/diner where you can entertain the family. Offering plenty of parking and large well tended gardens. The property is Ideally positioned for access to the local primary school, and also on bus links for High Schools, and a range of shops and amenities on your door.
Viewings are truly a must to fully appreciate this property and its location and plot size.
Entrance hallway
uPVC double glazed entrance door, double radiator, stairs providing access to the first floor accommodation, door to:
Lounge/Dining Room
6.40 m x 4.81 m (21'0" x 15'9")
Generous size room with two uPVC double glazed windows to front, double radiator, and recess lighting.
Fitted Kitchen
5.85 m x 3.83 m (19'2" x 12'7")
Fitted with a matching range of base and eye level units with wood worktop over, 1+1/2 bowl sink unit with single drainer and mixer tap, space for 'American Style' fridge/freezer, fitted electric oven, five ring hob with cooker hood over, kitchen island with breakfast bar, feature decorative beams to the ceiling with ceiling spotlights, ceramic tiled flooring, uPVC double glazed window and double doors to the garden. Door to:
Utility room
2.76 m x 1.77 m (9'1" x 5'10")
Plumbing for automatic washing machine, space for tumble dryer, worktop, and a base cupboard, ceramic tiled flooring, and ceiling spotlights.
Sun Room
3.93 m x 2.74 m (12'11" x 9'0")
uPVC double glazed windows to the front, rear, and side, radiator, door accessing the garden.
Landing
Feature glass balustrade, and storage cupboard.
Bedroom One
3.82 m x 3.27 m (12'6" x 10'9")
UPVC double glazed window to rear, radiator, open plan to the dressing room, door to:
En-Suite shower room
Three piece suite comprising tiled shower cubicle with fitted shower, matching shower base and glass screen, pedestal wash hand basin with tiled splashbacks, and close coupled, heated towel rail, and ceiling spotlights.
Dressing Room
2.59 m x 1.86 m (8'6" x 6'1")
UPVC double glazed window to the front, and ceiling spotlights.
Bedroom Two
3.55 m x 3.03 m (11'8" x 9'11")
UPVC double glazed window to the front, radiator.
Bedroom Three
3.03 m x 2.61 m (9'11" x 8'7")
UPVC double glazed window to front, radiator.
Bathroom
Impressive modern four piece suite comprising a roll top bath with hand shower attachment, wash hand basin with base cupboard, close coupled/WC, and a tiled shower cubicle with fitted shower, matching shower base and glass screen, uPVC obscure double glazed window to front, radiator, ceiling spotlights.
Outside
Occupying a large well tended corner plot with open views over Merthyr Tydfil. The property's exterior consists of a driveway to the front providing ample off road parking, large side and rear private and enclosed gardens mainly laid with lawn, paved patio, artificial lawn, raised decking area with balustrade, and feature Pagoda with decked area.





