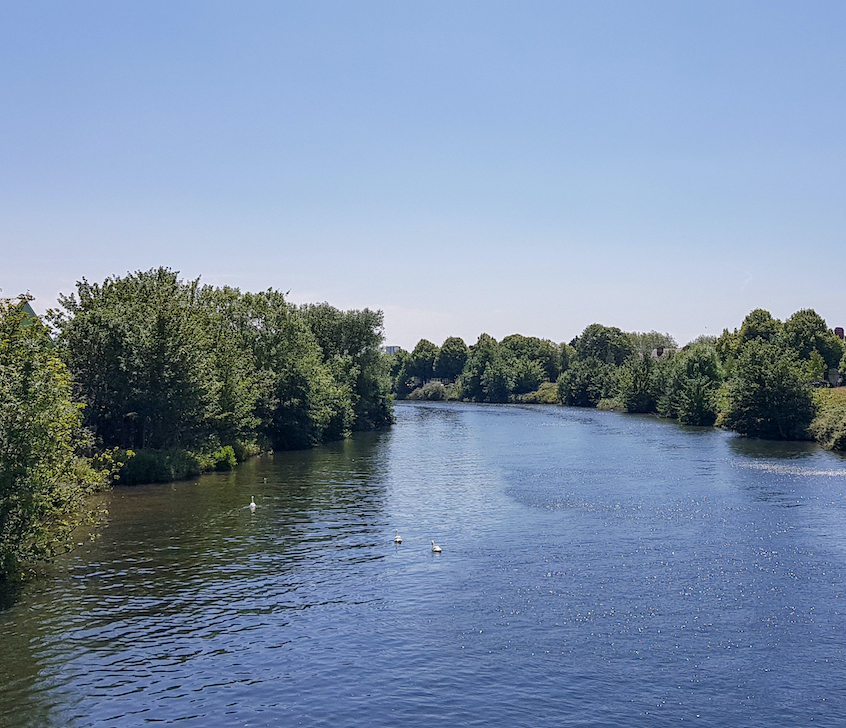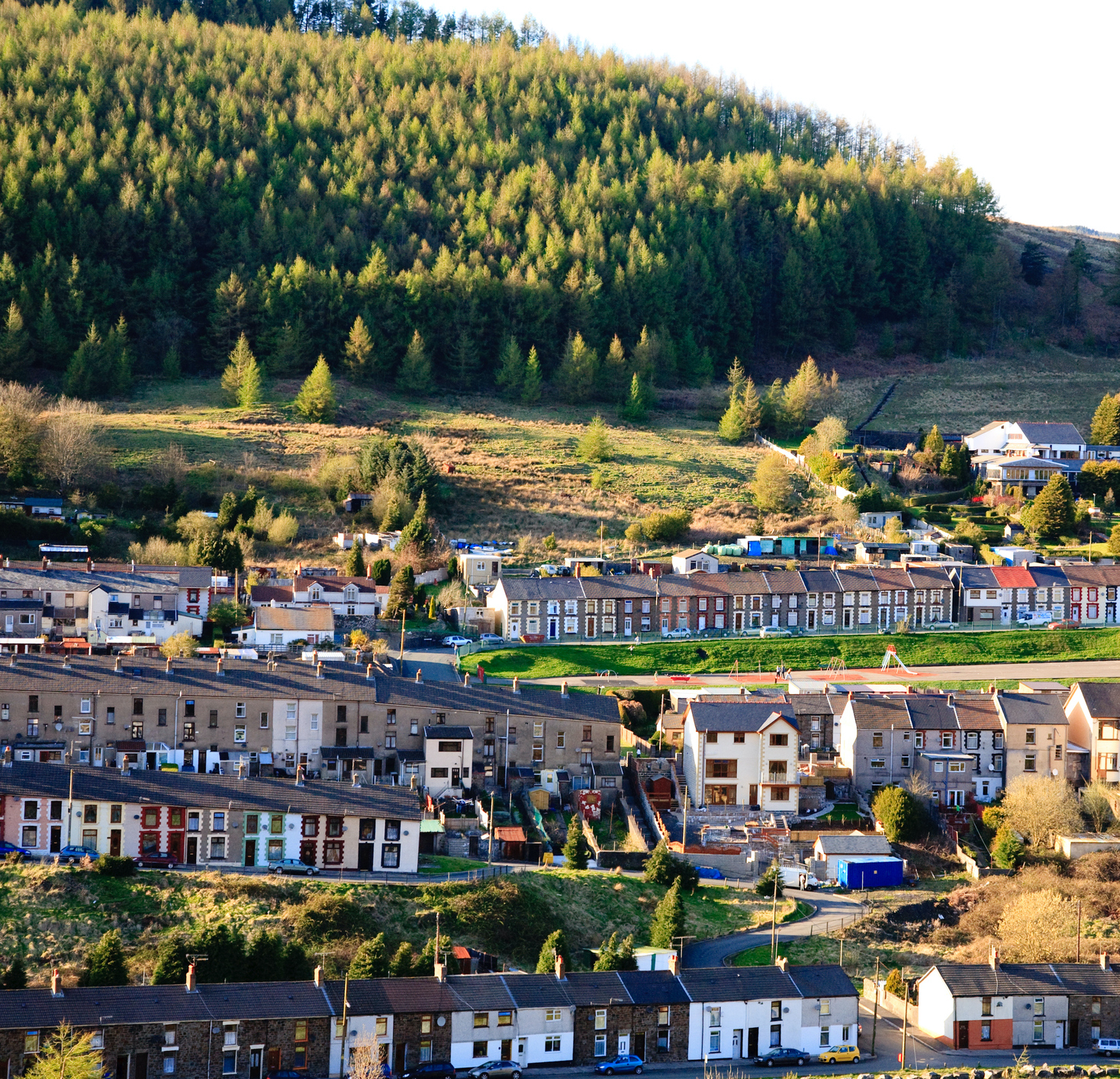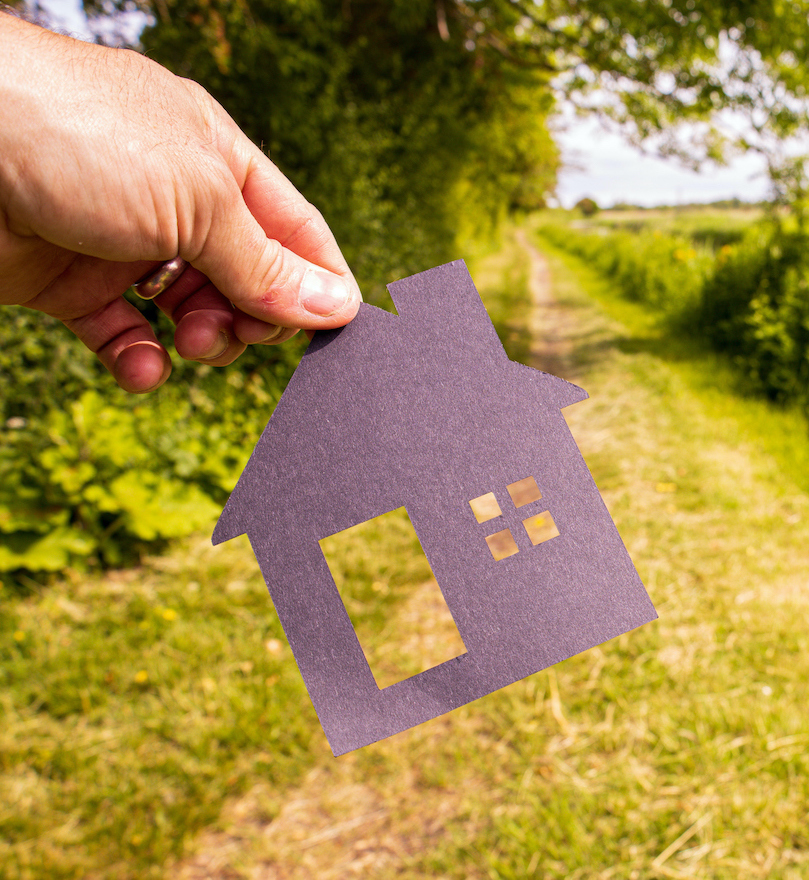Features
- Very Popular Location
- Four Bedrooms
- Detached Property
- 4 Reception Rooms
- Large Corner Plot
- Conservatory
- Laundry Room
- Landscaped Gardens
- Garage
- Ground Floor Bathroom
Full Details
Found in a very popular location. Walker and Lewis are delighted to offer for sale this generous size four bedroom detached property occupying a generous size corner plot, nestled at the head of a sleepy cul-de-sac. Boasting four reception rooms and a conservatory this property is perfect for families. The accommodation briefly comprises an entrance hallway, study, sitting room, lounge, second sitting room, spacious Oak fitted kitchen/dining room, laundry room, and ground floor bathroom/WC. On the first floor are four bedrooms plus a shower room. The property further enjoys gas central heating and uPVC double glazing. Well-tended landscaped garden..
Viewings are highly recommended.
Conservatory
UPVC double glazed construction with double glazed entrance door, windows, and polycarbonate roof.
Entrance hallway
Entrance door, radiator, and stairs provide access to the first floor.
Study/Home Office
3.06 m x 2.35 m (10'0" x 7'9")
Window to front, radiator.
Sitting Room
4.40 m x 3.06 m (14'5" x 10'0")
UPVC double glazed window to rear, door to:
Laundry Room
2.80 m x 1.40 m (9'2" x 4'7")
Wall mounted gas combination boiler, plumbing for washing machine, uPVC double glazed door to rear,
Lounge
5.95 m x 3.45 m (19'6" x 11'4")
Coal effect living flame effect gas fire with feature surround, double radiator, uPVC patio doors to garden, double doors to:
Sitting/Living Room
5.89 m x 3.37 m (19'4" x 11'1")
uPVC patio doors to garden, door to Kitchen and bathroom.
Fitted Kitchen
4.54 m x 3.95 m (14'11" x 13'0")
Oak fitted kitchen with a matching range of base and eye level units with worktop space over, 1+1/2 bowl sink unit with single drainer and mixer tap, plumbing for dishwasher, fitted eye level electric double oven, built-in four ring gas hob with extractor hood over, uPVC double glazed window to side, open plan to:
Dining room
2.42 m x 2.38 m (7'11" x 7'10")
Bathroom
Three piece suite comprising panelled bath with hand shower attachment, pedestal wash hand basin, and close coupled WC, uPVC double glazed window to side.
Landing
UPVC double window to front, access to loft, storage cupboard.
Master bedroom
3.99 m x 2.97 m (13'1" x 9'9")
UPVC double glazed window to front, radiator, fitted wardrobes.
Bedroom Two
3.90 m x 3.10 m (12'10" x 10'2")
UPVC double glazed window to rear, radiator.
Bedroom Three
3.30 m x 2.35 m (10'10" x 7'9")
UPVC double glazed window to front, radiator.
Bedroom Four
2.80 m x 2.40 m (9'2" x 7'10")
UPVC double glazed window to rear, radiator.
Shower Room/WC
Three piece suite comprising tiled double shower cubicle with fitted shower, matching shower base and glass screen, pedestal wash hand basin and close coupled WC, two uPVC obscure double glazed window to the rear, radiator, ceiling spotlights.
Garage
UPVC double glazed window to side, remote-controlled electric roller door.
Outside
Gated front access, drive leading to the garage, pathway leading to the side and rear gardens. Private and enclosed well tended gardens with an abundance of flowers, shrubs, and fruit trees, artificial lawns, paved patios, and a greenhouse and shed.




