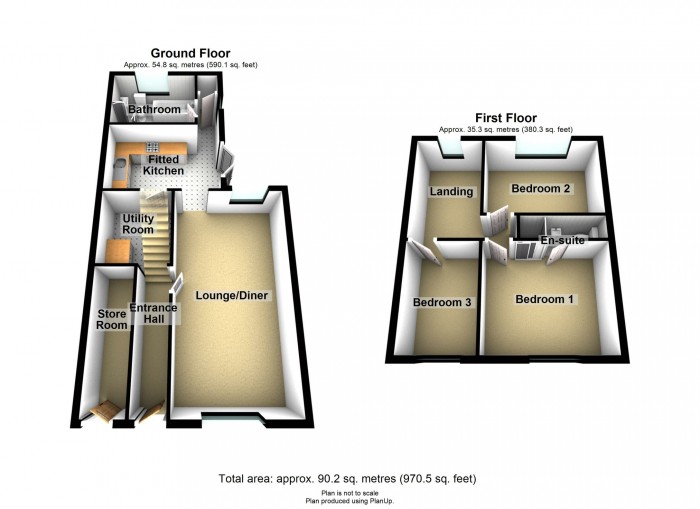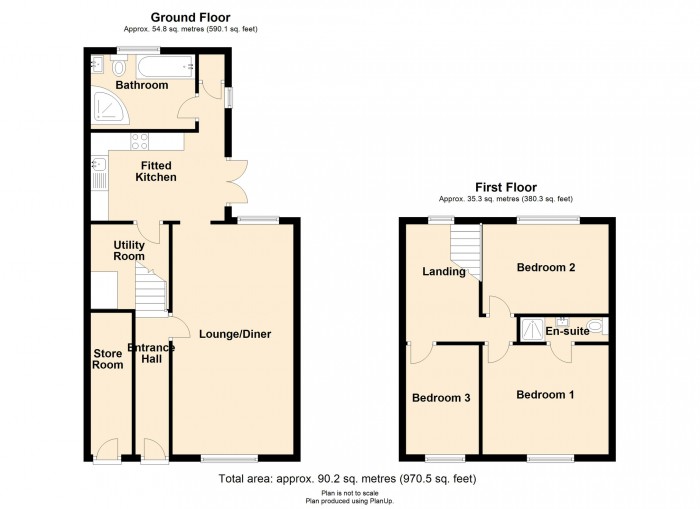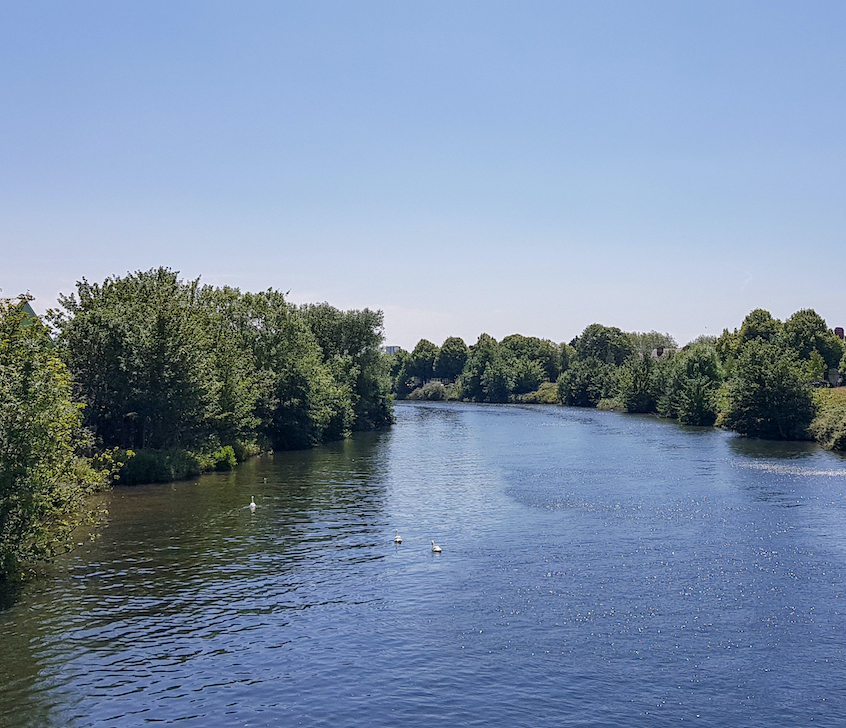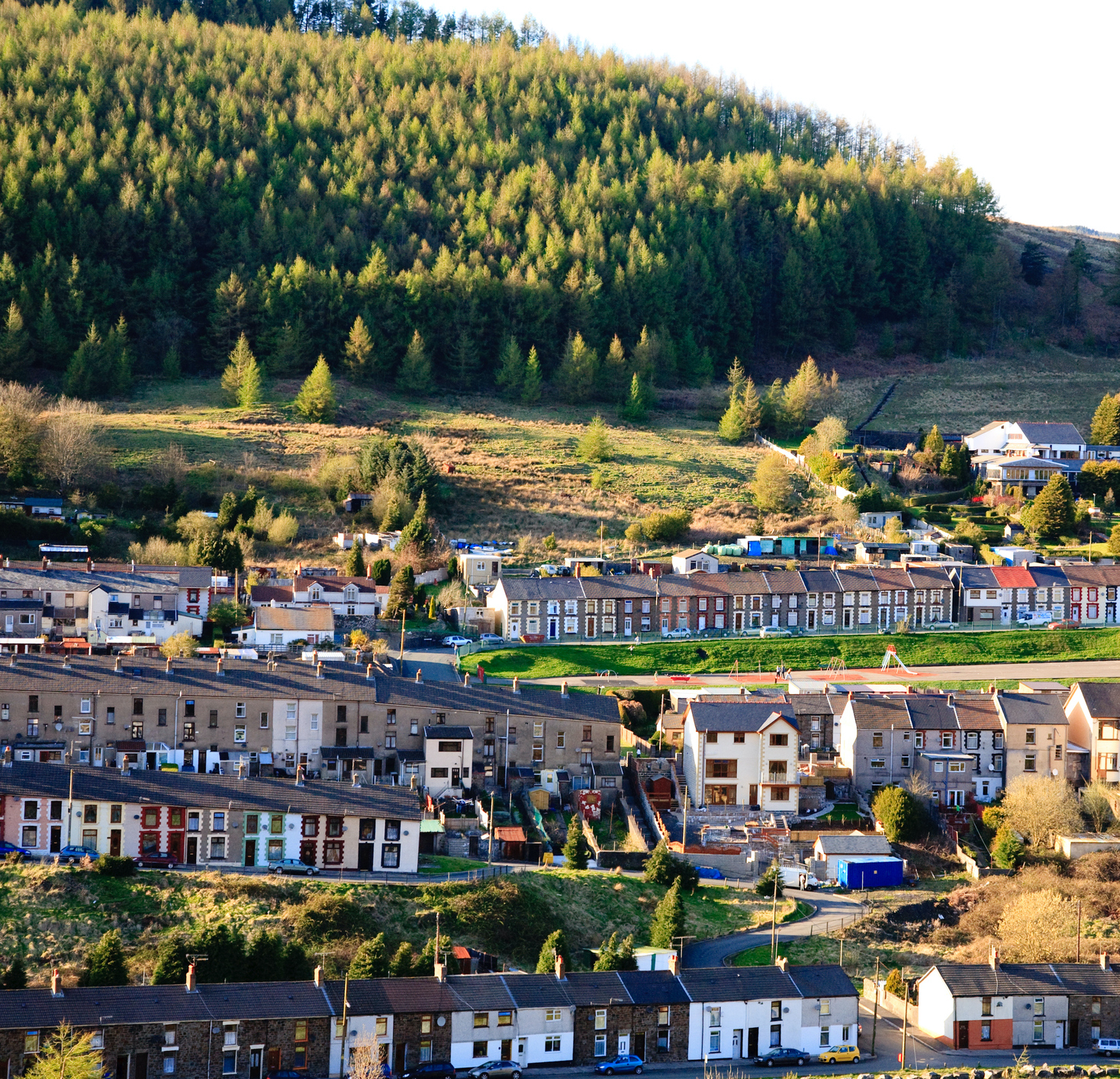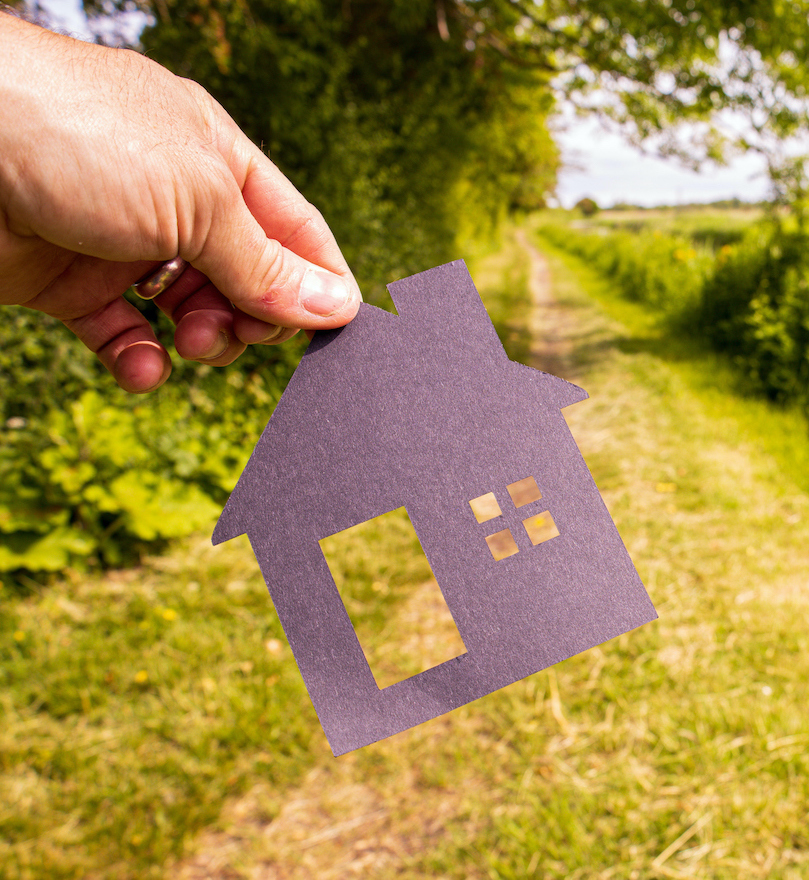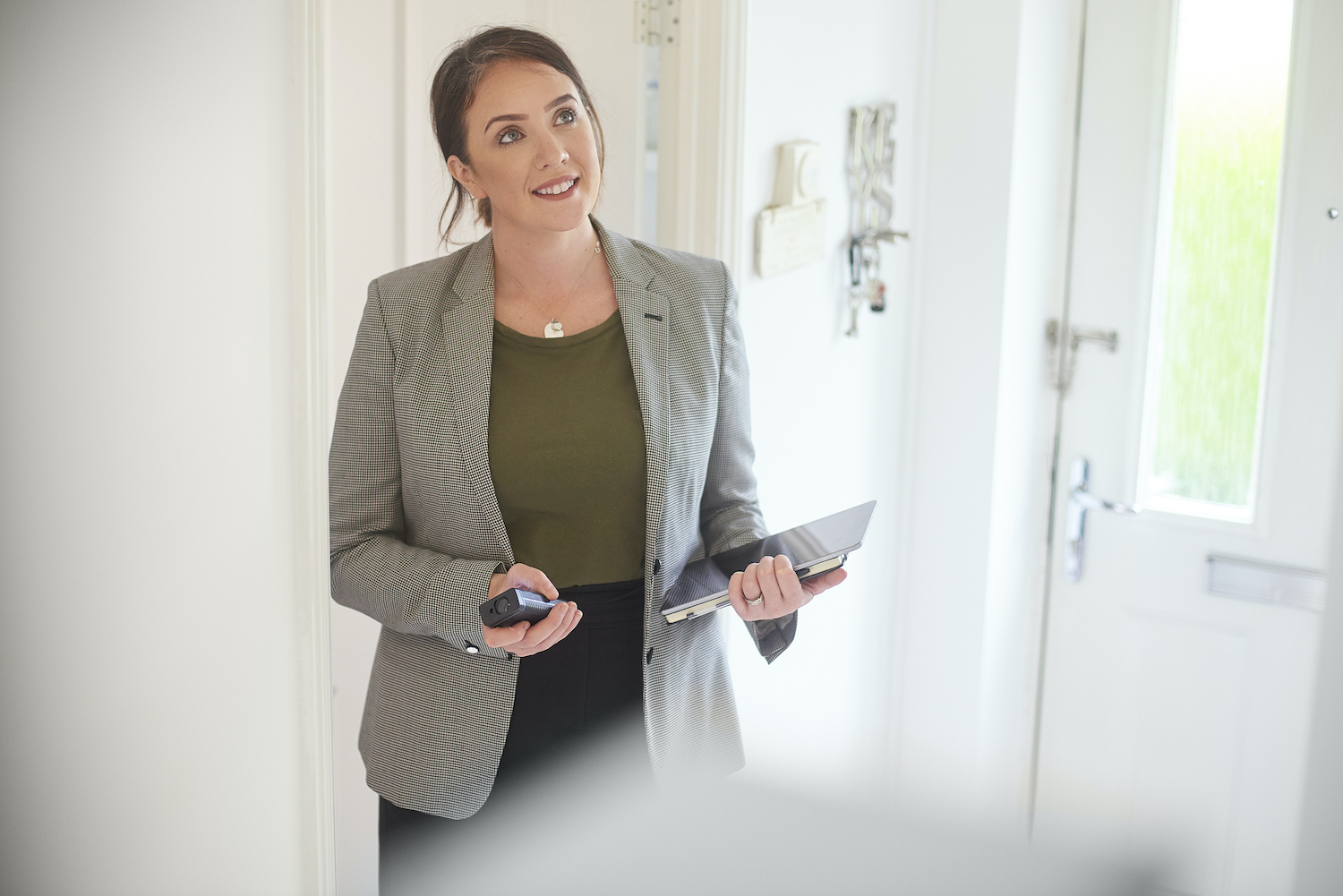Features
- Three Bedrooms With Ensuite
- Modern Fitted Kitchen
- Utility Area
- Bathroom With Shower Cubicle
- Enclosed Private Rear Garden
- Modernised Throughout
- No Chain
Full Details
Modernised to a high specification with modern features throughout, this 3 bedroom property is offered for sale with a utility room, en-suite, and no ongoing chain. This tastefully Modernised terraced property boasts many features including an impressive fitted kitchen, utility room, a modern bathroom suite with a separate shower cubicle, and no ongoing chain, to name but a few.
Viewings are truly a must to fully appreciate this property!
Entrance hallway
Entrance composite door, radiator, ceramic tiled flooring, stairs providing access to the first floor accommodation, door to:
Lounge
6.53 m x 3.43 m (21'5" x 11'3")
UPVC double glazed window to front and rear, two double radiators, power points.
Fitted Kitchen
3.80 m x 2.50 m (12'6" x 8'2")
Modern fitted kitchen with a matching range of base units with high gloss doors, worktop space over, sink unit with single drainer and mixer tap, fitted oven, built-in four ring ceramic hob with extractor hood over, ceramic tiled flooring, power point(s), uPVC double glazed double doors to side, door to:
Utility room
2.41 m x 1.80 m (7'11" x 5'11")
Fitted fridge/freezer, plumbing for automatic washing machine, and space for tumble dryer, ceramic tiled flooring, ceiling spotlights.
rear hallway
uPVC double glazed window to side elevation, door to Storage cupboard housing a wall mounted gas combination boiler. Door to:
Bathroom
Four piece suite comprising panelled bath, wash hand basin with base cupboard, tiled corner double shower cubicle with fitted shower, matching shower base and glass screen, and close coupled WC, uPVC obscure double glazed window to rear, ceramic tiled flooring, ceiling spotlights.
Landing
With feature glass balustrade, UPVC double glazed window to rear, radiator, smoke detector, access to loft, door to:
Bedroom One
3.20 m x 3.10 m (10'6" x 10'2")
UPVC double glazed window to front, radiator, door to:
En-Suite shower room
Three piece suite comprising wash hand basin with base cupboard and mixer tap, tiled shower cubicle with fitted shower, matching shower base and glass screen and close coupled WC, extractor fan and ceiling spotlights.
Bedroom Two
3.50 m x 2.40 m (11'6" x 7'10")
UPVC double glazed window to rear, radiator.
Bedroom Three
3.03 m x 2.00 m (9'11" x 6'7")
UPVC double glazed window to front, radiator.
Outside
External door to the front accessing a side storage room. Private and enclosed flat rear garden mainly laid with artificial lawn.

