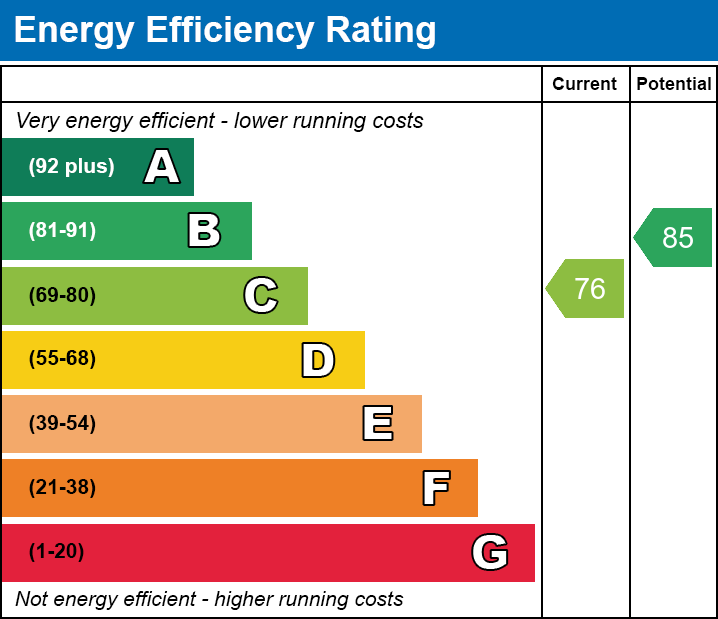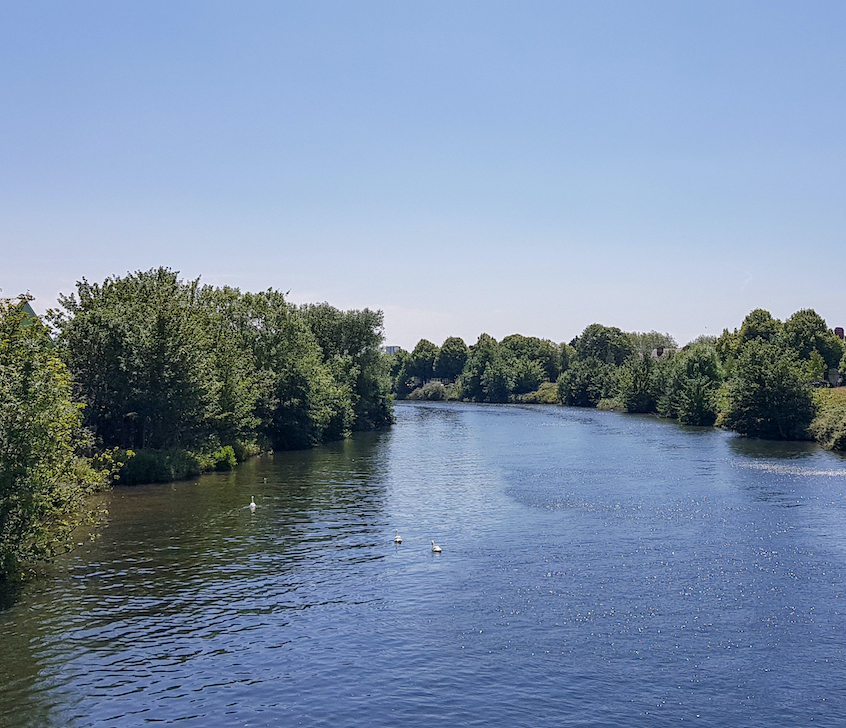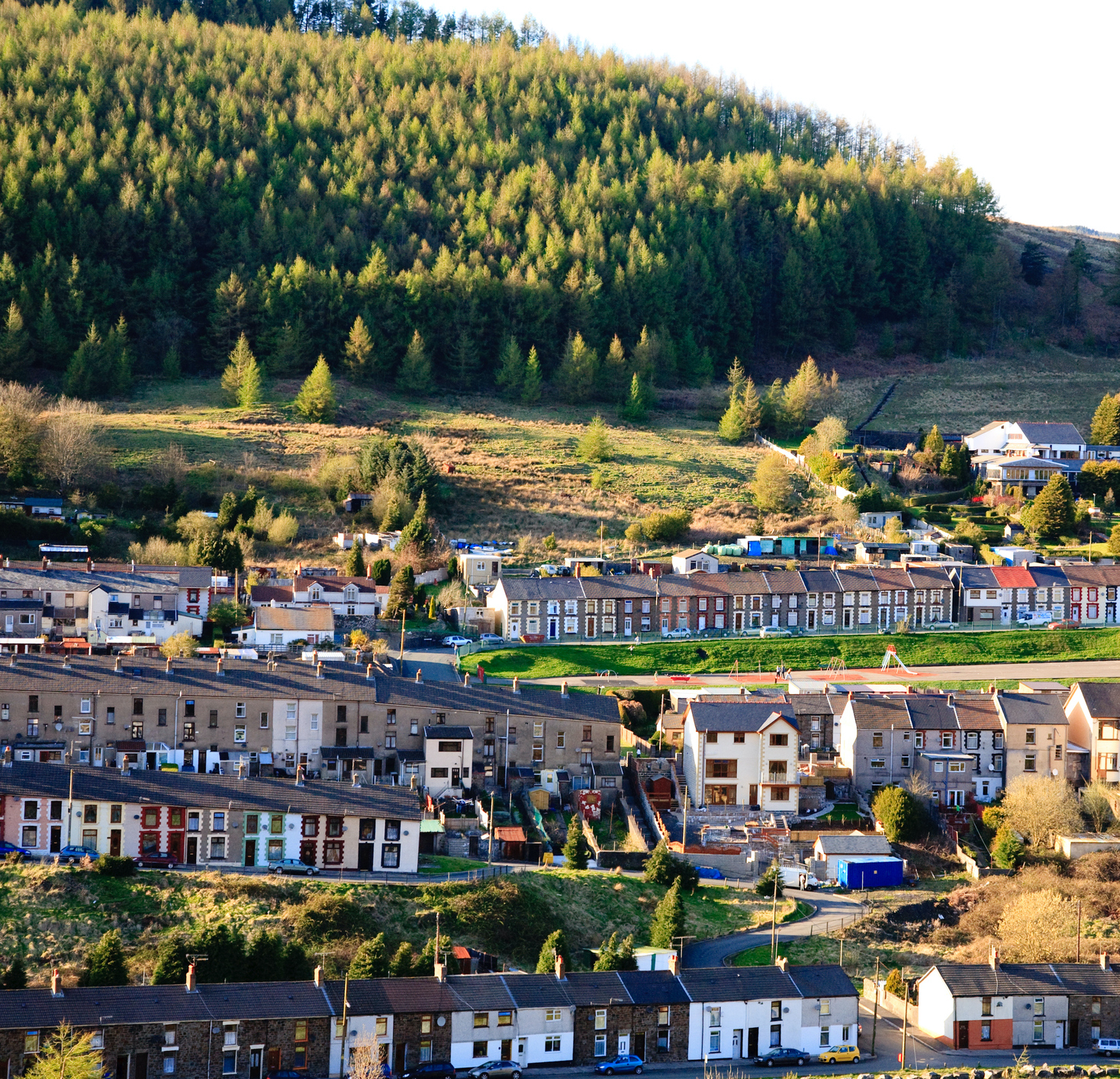Features
- Four bedroom Detached Family Home
- Double extension
- Garage conversion
- Home Office
- New Stylish Fitted Kitchen
- Utility Room
- Ensuite Shower Room
- Flat Rear Garden
- No Chain
- Viewings Are A Must
Full Details
With too many features to mention. Walker and Lewis are truly delighted to offer for sale this immaculate, extended, and modern 4 bedroom detached family home set on popular residential 'Redrow' development within easy reach of Merthyr Town Centre and road links to the A470. This beautiful family home boasts a new stylish 'Shaker' style fitted kitchen with a range cooker and built in appliances, oak doors and flooring, garage conversion, and a double extension providing plenty of space for a growing family.
The spacious accommodation measuring 1250sq.ft comprises an entrance hallway, a light and spacious lounge, dining room, and a family/sitting room with double doors to the garden, a newly fitted kitchen, a home office, a utility room, and a downstairs/WC. On the first floor are 4 generous sized bedrooms with an ensuite to the master bedroom, and a family bathroom. Outside is an open plan front garden with a double width drive and a flat rear garden with lawn and paved patio areas.
Viewings are highly recommended to fully appreciate this great family home offered for sale with no ongoing chain.
Entrance hallway
Double glazed entrance door, Double glazed window to the side, oak door to study and lounge:
Lounge
Double glazed window to the front, feature oak flooring, stairs providing access to the first floor accommodation, open plan to:
Dining room
Feature oak flooring, double oak doors to the sitting room, oak part glazed door to:
Fitted Kitchen
Recently installed 'Shaker' Style fitted kitchen comprising a range of fitted base and wall mounted units with woodblock worktops, Belfast sink with mixer tap, range cooker with extractor fan and integrated appliances. Tiled flooring, ceiling spotlights, radiator, double glazed window to the rear.
Sitting Room
Double glazed window to the rear, radiator, oak flooring, double glazed double doors to the rear garden
Utility room
A range of base units with worktops over, sink and drainer, plumbing for washing machine, ceramic tiled flooring.
WC
Two piece suite comprising a low level/Wc and pedestal wash hand basin, tiled flooring
Study/Home Office
Double glazed window to the front, radiator.
landing
Double glazed window to the side, radiator, storage cupboards.
Master bedroom
Double glazed window to the front, radiator, door to:
En-Suite shower room
Three piece suite comprising a tiled double shower cubicle, wash hand basin with mixer taps and base cupboard and a WC, heated towel rail and tiled walls, obscure glazed window to the side.
Bedroom Two
Double glazed window to the rear, radiator, ceiling spotlights.
Bedroom Three
Skylight window, radiator
Bedroom Four
Double glazed window to the front, radiator.
Family Bathroom
Three piece suite comprising a side panelled bath, pedestal wash hand basin and close coupled WC with tiled surround, tiled flooring, obscure glazed window to the rear.
Outside
Outside is an open plan front garden with a double width drive and a flat rear garden with lawn and paved patio areas.





