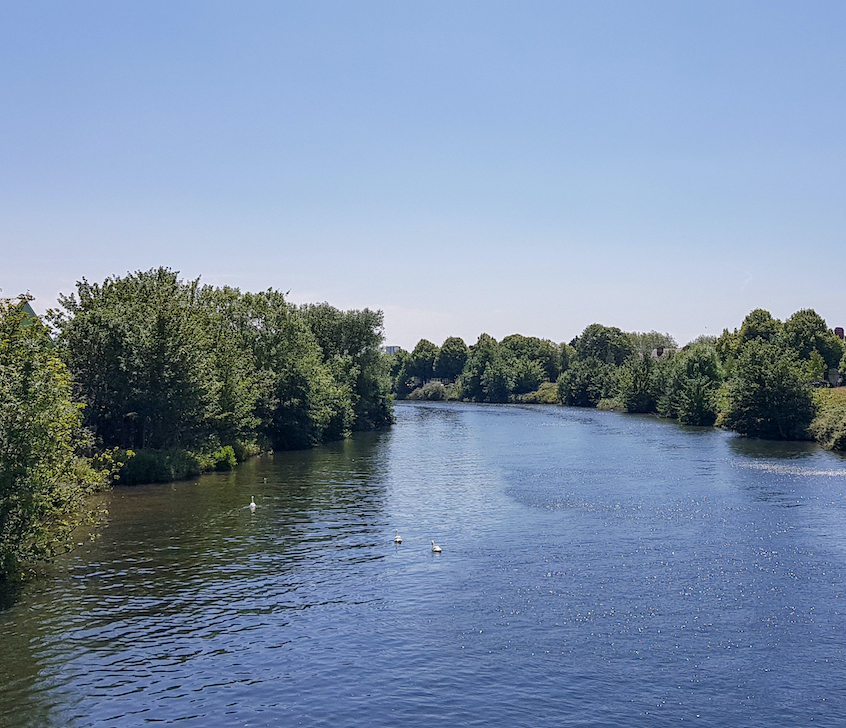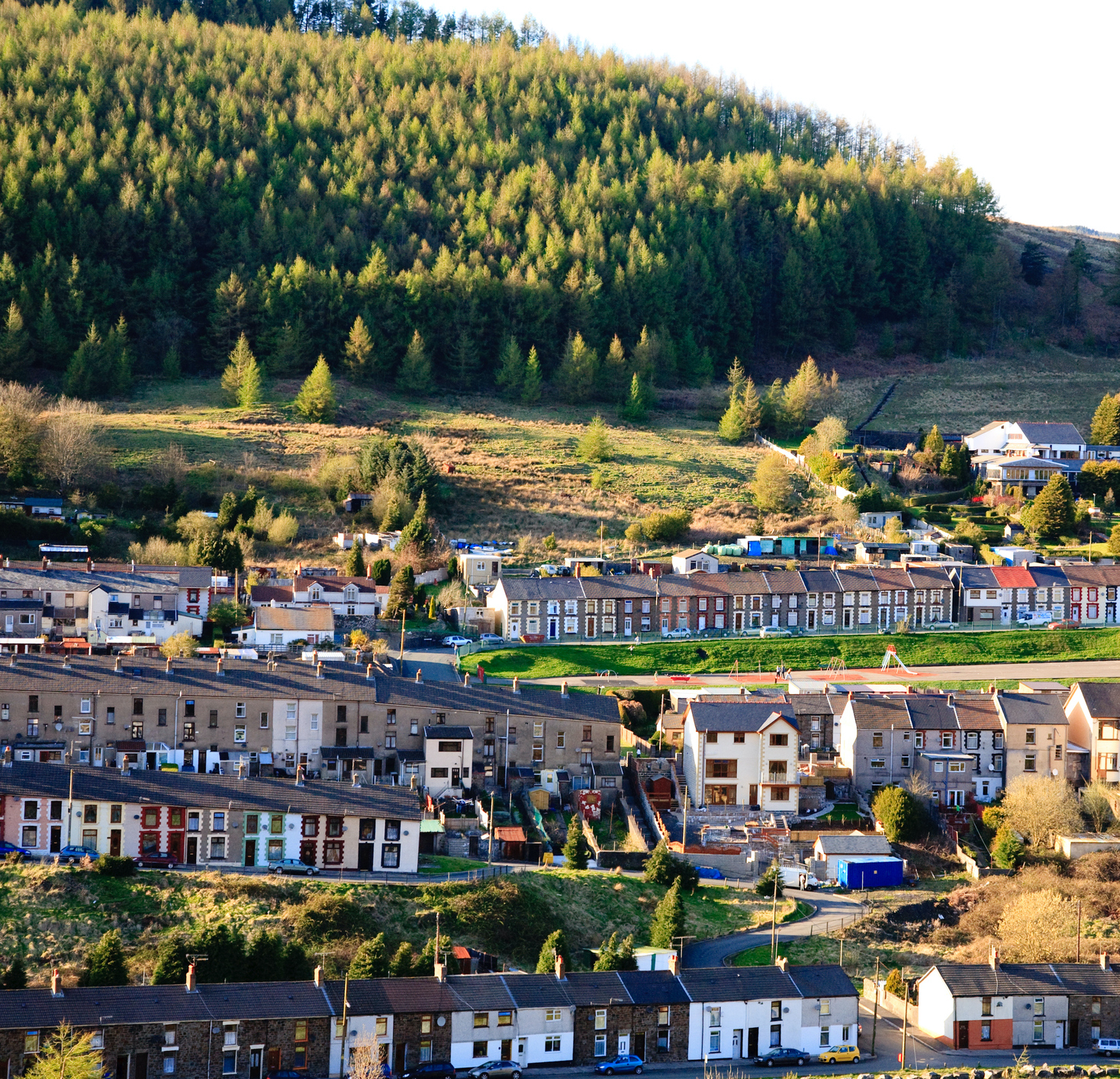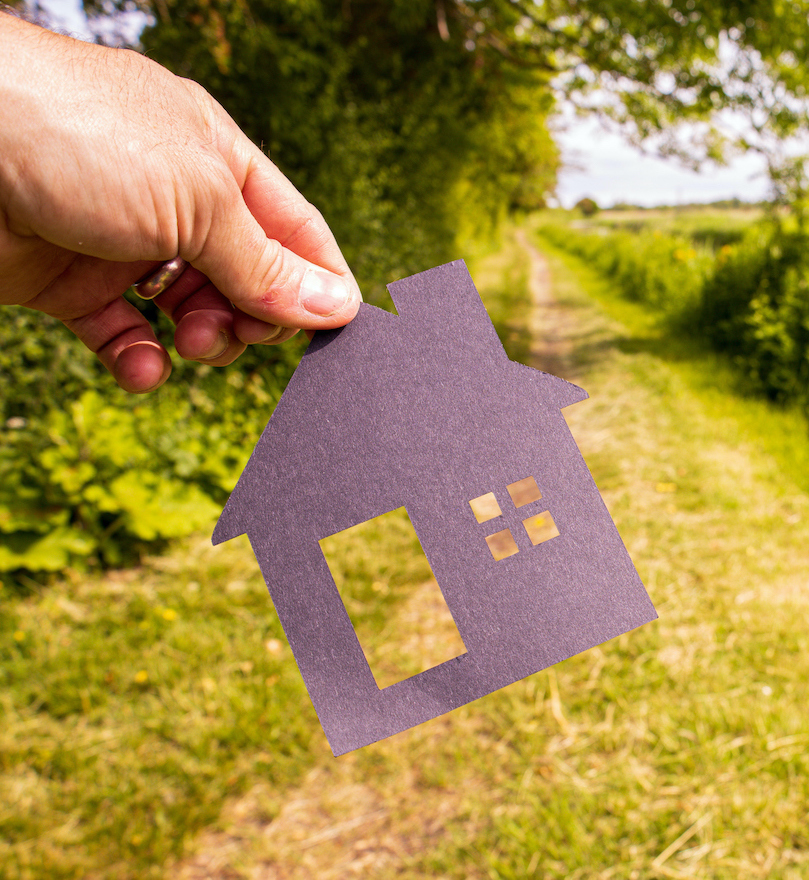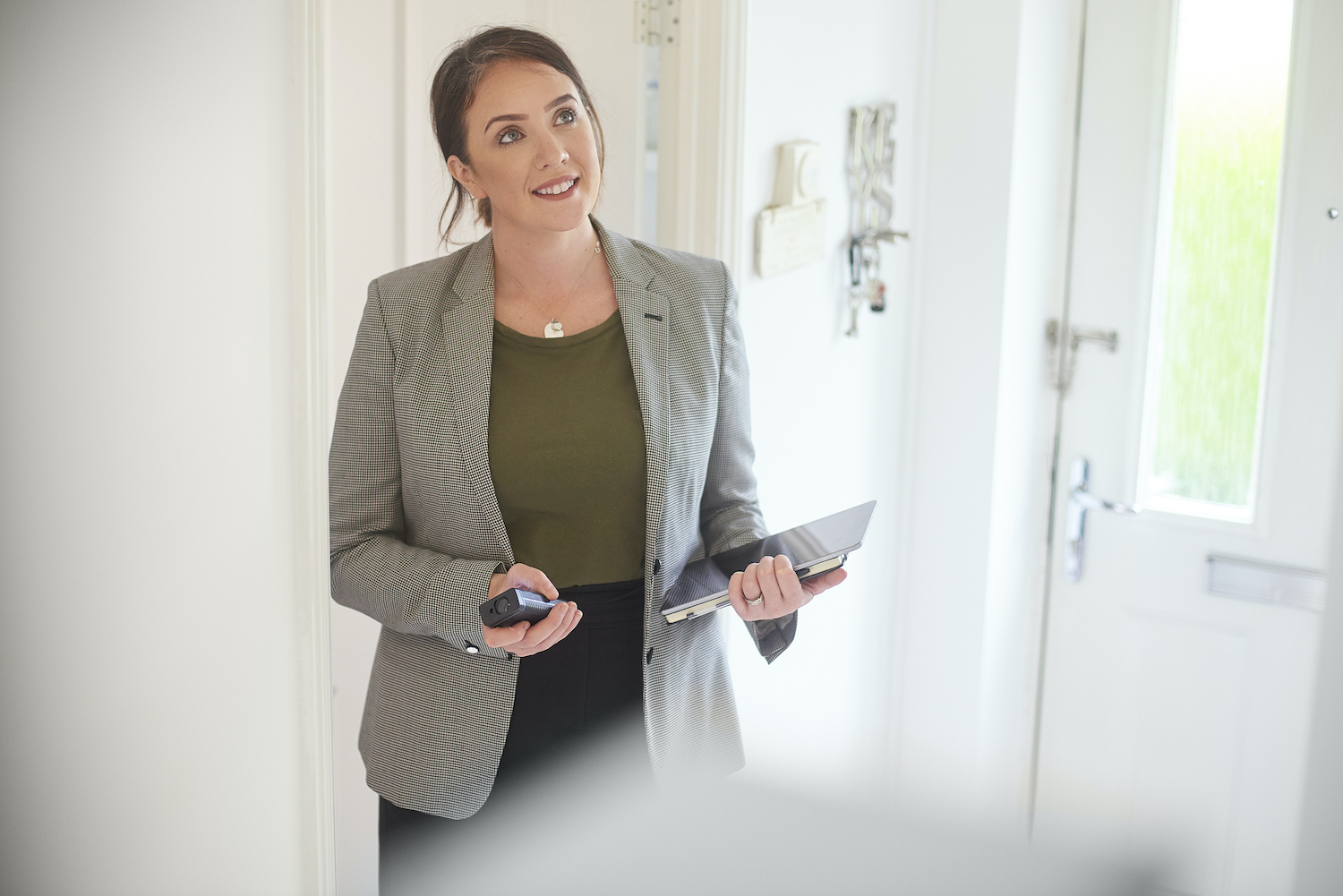Features
- Three Bedrooms
- Extended Semi Detached Property
- Large Plot
- Drive And Garage
- Very Popular Location
- 25' Modern Fitted Kitchen
- Feature Kitchen Island
- Media wall
- Bi'Fold Doors
- Viewings Highly Recommended
Full Details
Walker and Lewis are delighted to offer for sale this immaculately presented Three bedroom extended semi detached property with a modern Kitchen/Diner, kitchen island, Bi-fold doors, and a Media wall. This beautiful family home occupies a very generous size plot and is situated in a popular and peaceful location, yet within close proximity to all local amenities.
The accommodation briefly comprises an entrance hallway, lounge with feature media wall and Bi-fold door, 25' modern fitted kitchen/diner with kitchen island and integrated appliances. Side porch. First floor landing, three spacious bedrooms, and a bathroom/WC. Enclosed front garden laid to lawn, drive to the side leading to the detached garage, and a large rear garden with patio and lawned areas.
Early viewings are recommended to avoid missing out.
Entrance hallway
Composite entrance door, UPVC double glazed window to front, radiator, storage cupboard, stairs providing access to the first floor accommodation.
Lounge
6.47 m x 3.52 m (21'3" x 11'7")
UPVC double glazed window to front, feature media wall with built in electric fire, radiator, ceiling spotlights, bi-fold doors to the rear garden, door to:
Fitted Kitchen
7.80 m x 2.91 m (25'7" x 9'7")
Modern fitted kitchen with a matching range of base and eye level units with worktop space over, sink unit with single drainer and mixer tap, integrated fridge/freezer, plumbing for automatic washing machine, space for tumble dryer, fitted eye level electric oven, four ring ceramic hob, built-in microwave, window to side, modern radiators, ceramic tiled flooring, cupboard housing a wall mounted gas combination boiler, secure double glazed double doors to garden, door to the side porch,
Side Porch
uPVC obscure double glazed windows to the front and rear, ceramic tiled flooring, uPVC double glazed door to side.
Landing
UPVC double glazed window to front with views, access to loft, door to:
Bedroom One
3.68 m x 3.53 m (12'1" x 11'7")
UPVC double glazed window to rear overlooking the rear garden, fitted wardrobes to the one wall, radiator.
Bedroom Two
3.53 m x 2.69 m (11'7" x 8'10")
UPVC double window to front with views, radiator, and storage cupboard.
Bedroom Three
2.69 m x 2.60 m (8'10" x 8'6")
UPVC double glazed window to rear, radiator.
Outside
Enclosed front garden laid to lawn, drive to the side leading to the detached garage, and a large rear garden with patio and lawned areas, with shrubbery and trees further garden area accessed with steps.
Bathroom
Three piece suite comprising panelled bath with hand shower attachment, wash hand basin with base cupboard and close coupled WC with tiled surround, uPVC obscure double glazed window to side.




