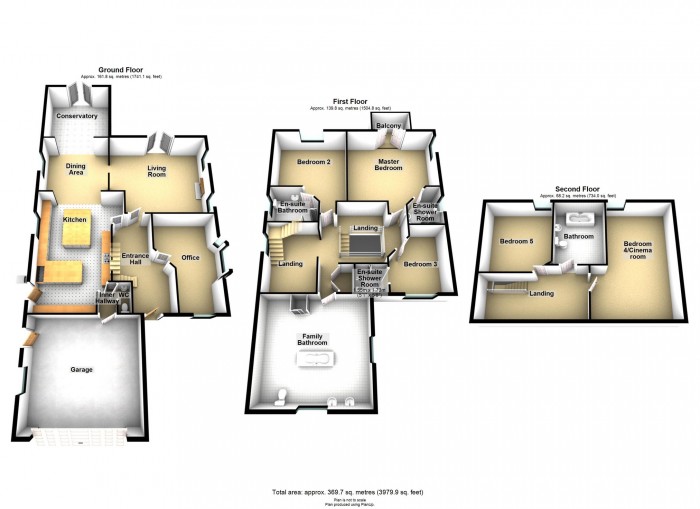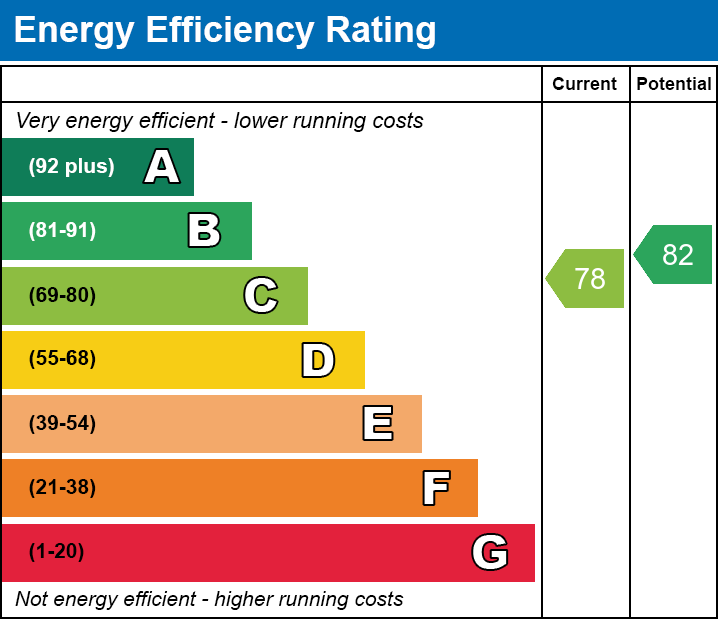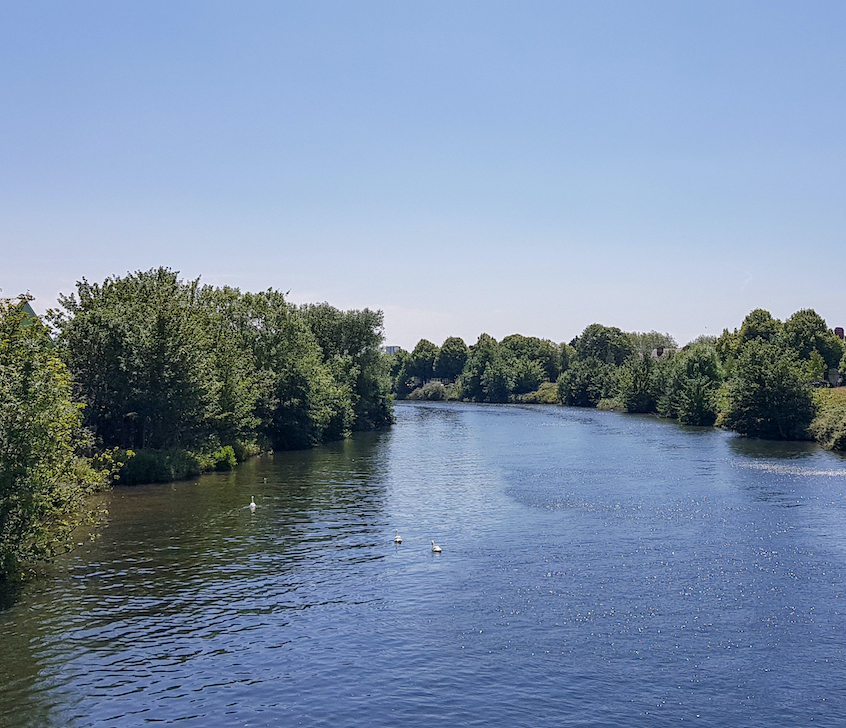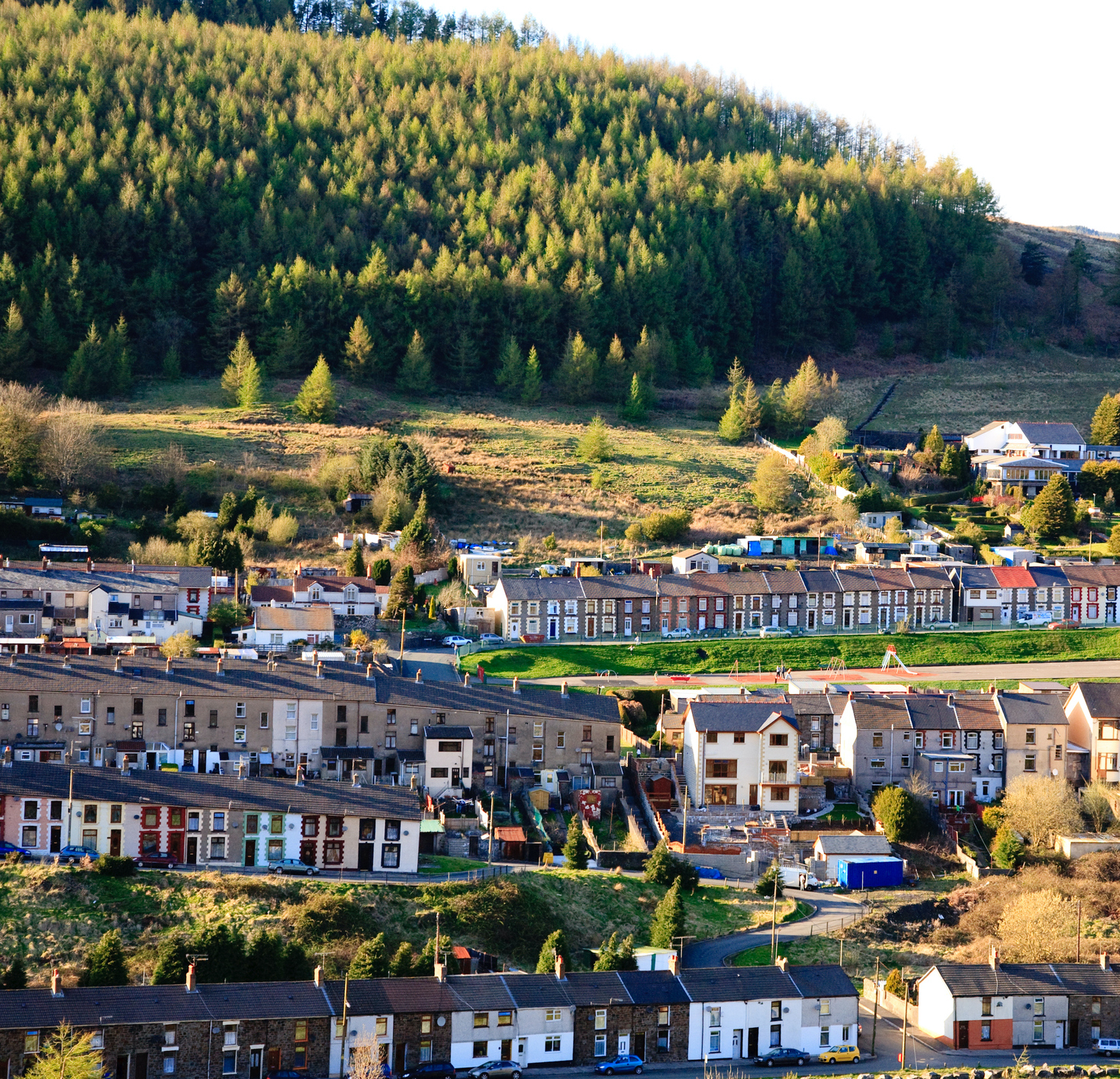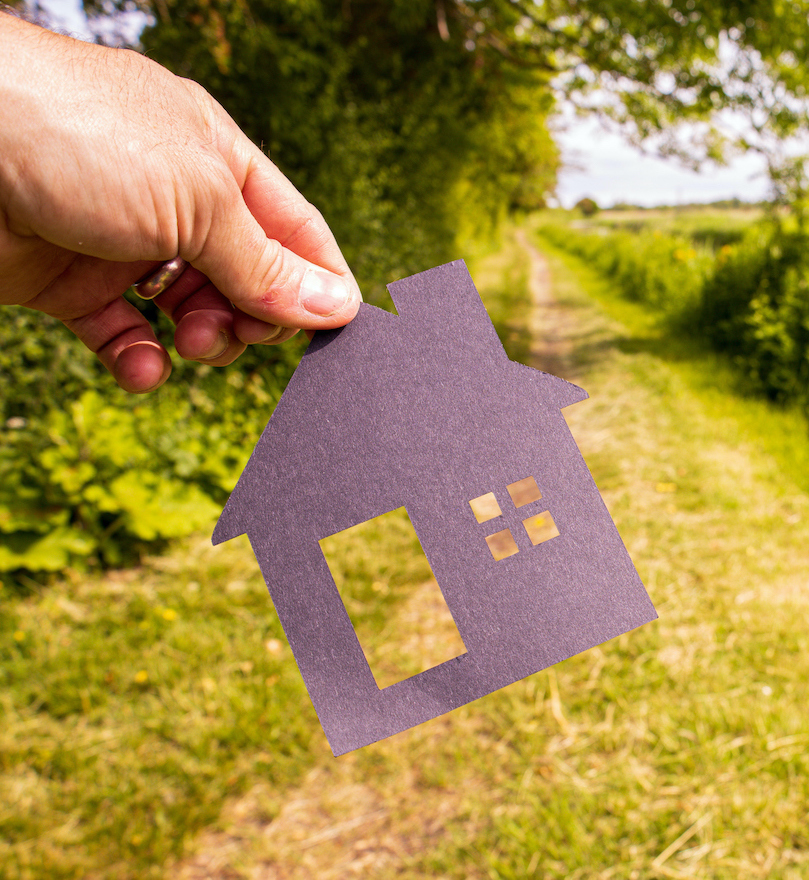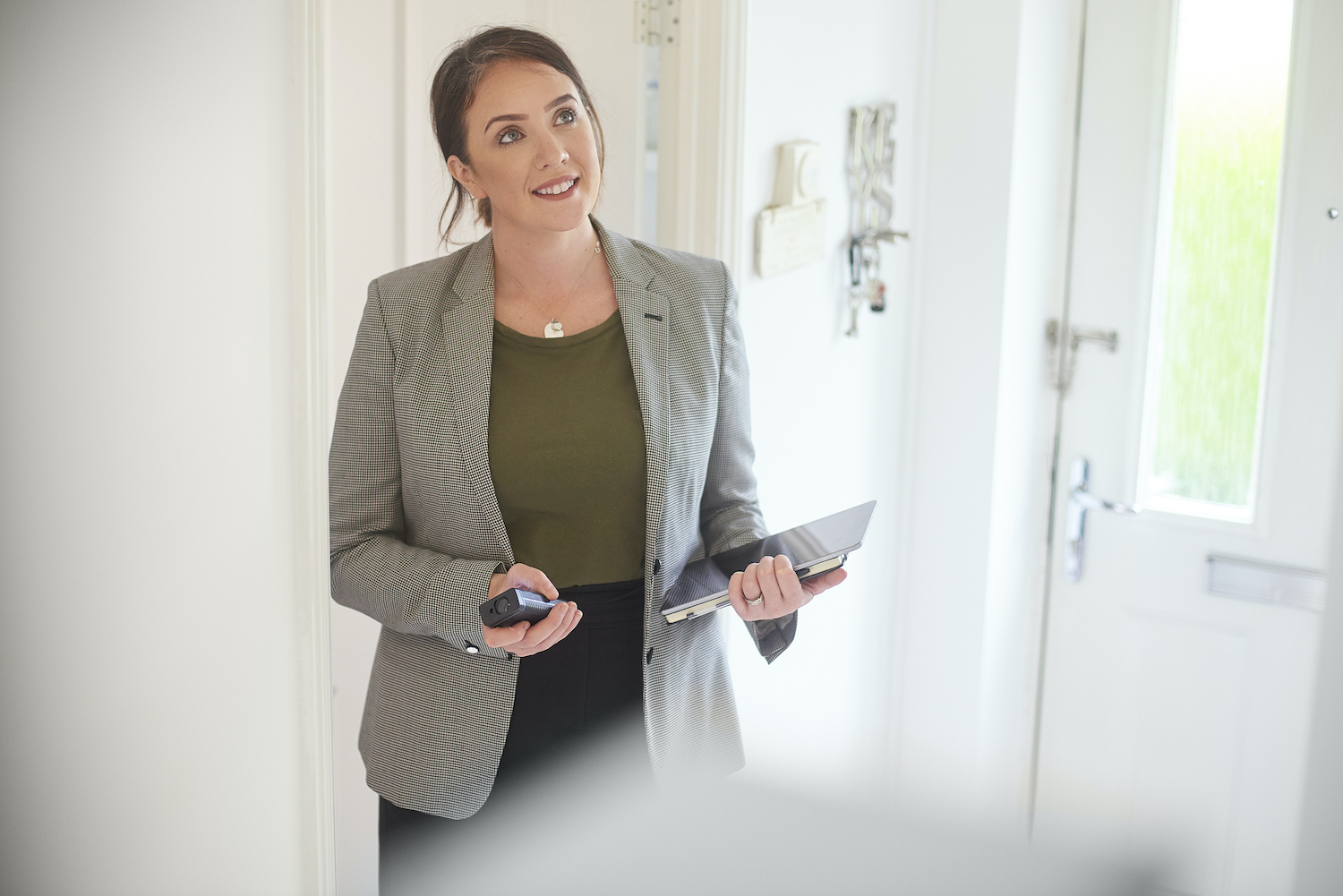Features
- Five Double Bedrooms
- Modern Detached Property
- Beautiful Countryside Views
- Balcony To Master Bedroom
- High Specification Throughout
- Stunning Feature Staircase
- Impressive Integrated Kitchen With Island
- Three ensuites
- Bedroom Four/Cinema Room
- Approximately 3750sq.ft Of Accommodation
Full Details
Walker and Lewis are delighted to offer for sale this beautiful unique and superbly designed modern five bedroom detached property with three ensuites, exceptional internal spec, bespoke fittings, a Balcony with captivating views of the surrounding countryside, a home office, ample parking with double garage, and within easy reach of Merthyr town centre and the A470.
The impressive accommodation measuring approximately 3750 sq.ft briefly comprises an entrance hallway with a stunning feature staircase, a spacious home office with a bay window, light and spacious lounge and conservatory, and a bespoke fully integrated kitchen with open plan living/family area, and WC, all with marble tiled floors with underfloor heating. First floor galleried landing, three double bedrooms all with ensuites and feature balcony to the master, and most impressive family bathroom. Stairs to a landing with two further double bedrooms, and a bathroom with a deep bath make up the second floor.
Located down a private road shared by just three properties, there is a five bar gate with double width drive providing off road parking, side entrances, and a flat rear garden with open countryside views
Viewings are truly a must to fully appreciate this stunning modern property with high spec fittings throughout.
Entrance hallway
Double glazed entrance door, light and spacious entrance with marble tiled flooring with underfloor heating, impressive feature arched staircase providing access to the first floor accommodation.
Home Office
5.62 m x 3.50 m (18'5" x 11'6")
UPVC double glazed bay window to the side, double glazed window to the front, marble tiled flooring with underfloor heating.
Fitted Kitchen
7.08 m x 5.00 m (23'3" x 16'5")
Fitted with a matching range of base and eye level units with granite worktops, 1+1/2 bowl sink with single drainer and mixer tap, central kitchen island with breakfast area, integrated dishwasher, fitted eye level electric oven, built-in six ring gas hobs with extractor hood over, warming drawer, uPVC double glazed window and door to the side, marble tiled flooring with underfloor heating, ceiling spotlights, open plan family/dining area, door to
Inner Hallway
Radiator, doors to WC and double heated garage.
WC
Two piece suite comprising a wash hand basin and close coupled WC with tiled surround, ceiling spotlights.
Dining room
4.07 m x 3.81 m (13'4" x 12'6")
UPVC double glazed window to side, marble tiled flooring with underfloor heating, open plan to the living room and conservatory.to:
Conservatory
4.15 m x 4.07 m (13'7" x 13'4")
Marble tiled flooring with underfloor heating, uPVC double glazed windows and doors.
Living Room
6.20 m x 5.30 m (20'4" x 17'5")
Two double glazed windows to the side, living flame gas fireplace, uPVC double glazed double door to the rear garden with countryside views.
Galleried Landing
featured galleried landing with chandelier lighting, radiator, ceiling spotlights, storage cupboard, double glazed windows to the side, and open plan stairs to the second floor. Door to:
Master bedroom
5.49 m x 4.05 m (18'0" x 13'3")
Spacious double bedroom with double glazed Window to side, radiator, double doors to balcony with glass balustrade and offering far reaching countryside views, door to:
En-Suite shower room
Four piece suite comprising tiled shower area with fitted shower and glass screen, twin wash hand basin with base cupboards and tiled surround and a WC with hidden cistern, uPVC double glazed window to side, tiled flooring, ceiling spotlights.
Bedroom Two
5.08 m x 4.70 m (16'8" x 15'5")
UPVC double glazed window to rear with views, radiator, door to:
En-Suite Bathroom
Three piece comprising panelled bath with hand shower attachment and wash hand basin with base cupboard, WC with hidden cistern with tiled surround, uPVC obscure double glazed window to side, heated towel rail, tiled flooring.
Bedroom Three
3.90 m x 3.30 m (12'10" x 10'10")
UPVC double glazed window to front, radiator, door to:
En-Suite shower room
Three piece suite comprising tiled shower cubicle with fitted shower, matching shower base and glass screen, and wash hand basin with mixer tap with tiled surround, tiled flooring, ceiling spotlights.
Family Bathroom
5.72 m x 5.40 m (18'9" x 17'9")
Most impressive and spacious five piece suite comprising a deep bath with hand shower attachment, twin wash hand basin with base cupboards, a double walk-in shower enclosure with fitted shower, matching shower base and glass screen, WC with hidden cistern, uPVC double glazed dormer window to side, uPVC double glazed window to front, two modern radiators, tiled flooring, ceiling spotlights.
Second Floor Landing
Radiator, floor mounted gas combination boiler, door to:
Bedroom Four/Cinema Room
6.54 m x 3.68 m (21'5" x 12'1")
Spacious and versatile room with UPVC double glazed dormer window to rear, and two radiators.
Bedroom Five
4.06 m x 3.74 m (13'4" x 12'3")
UPVC double dormer window to rear, radiator.
Bathroom
Three piece suite with deep bath, wash hand basin with base cupboard and close coupled WC, heated towel rail, tiled flooring, ceiling spotlights.
Outside
Located down a private road shared by just three properties, there is a five bar gate with double width drive providing off road parking, side entrances, and a flat rear garden laid with timber decking and lawn with open countryside views.
Double Garage
Heated garage with UPVC double glazed window to side, double radiator, remote-controlled electric garage door, uPVC double glazed door to side, door to:

