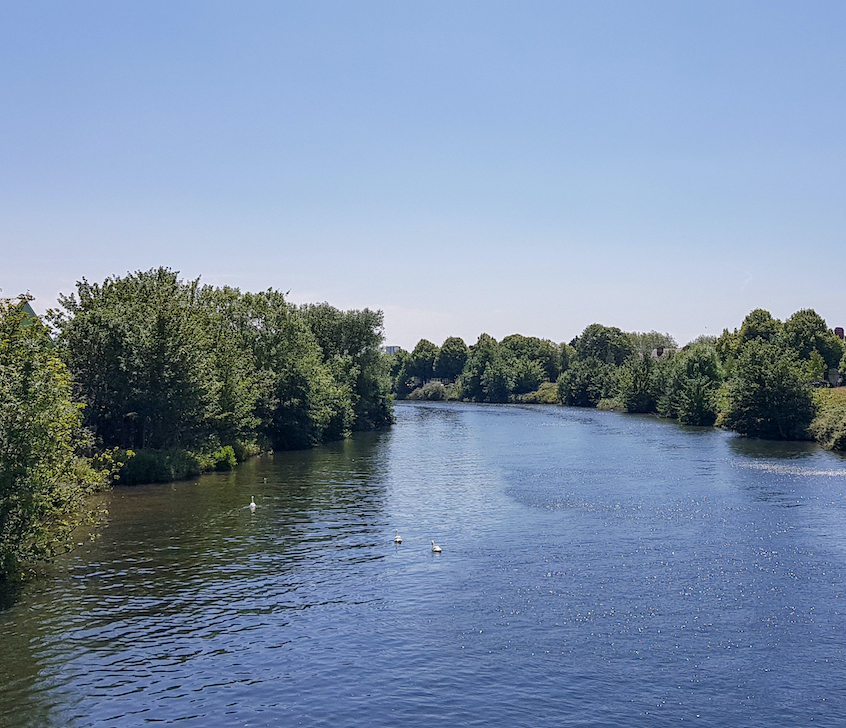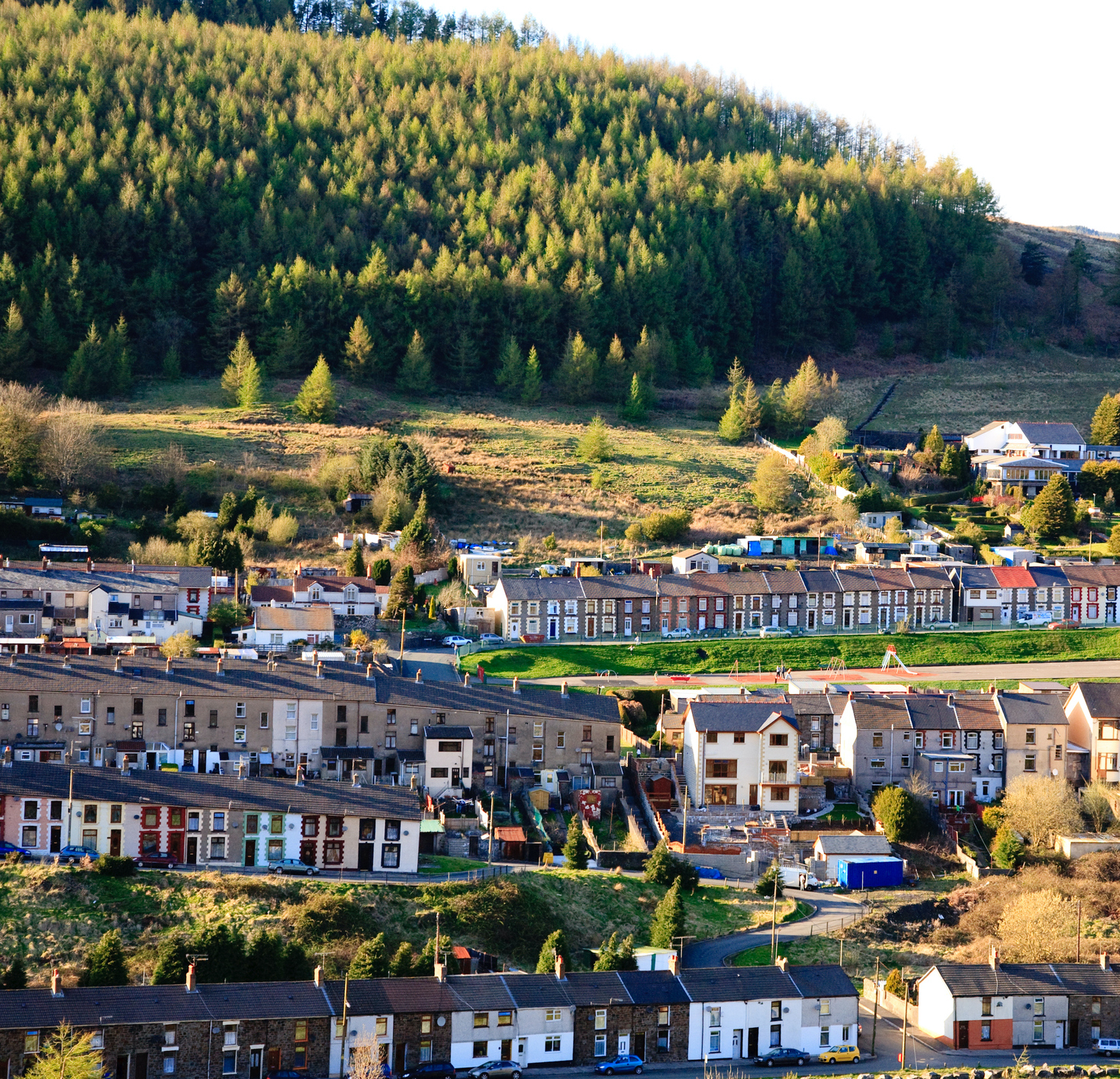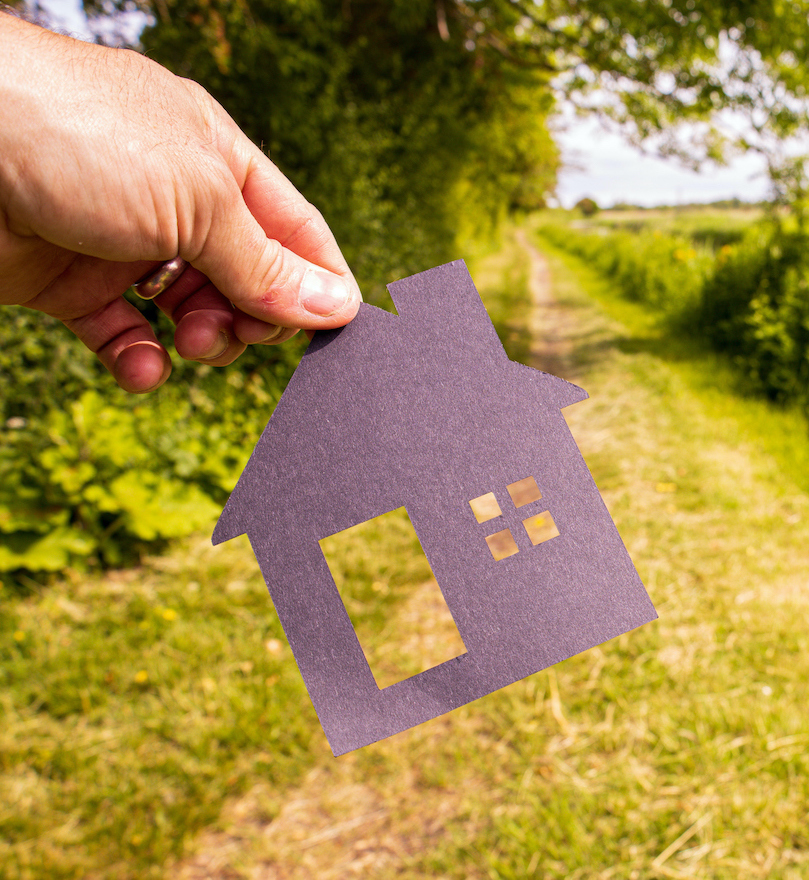Features
- Three Bedrooms
- Very Popular Location
- Modernised Throughout
- Impressive Fitted Kitchen/Diner
- Bathroom & Shower Room
- Flat Private Garden
- Triple Width Drive
- Garage With Motor Door
- Viewings Highly Recommended
Full Details
Walker and Lewis are excited to offer this beautifully presented and modernised extended three bedroom semi detached property on a popular cul-de-sac in Pentrebach giving easy links to the A470 and public transport. The accommodation briefly comprises an entrance porch, a spacious lounge, an impressive modern fitted kitchen/dining room with built in appliances, a rear hallway, and a shower room/WC. To the first floor are three bedrooms plus a modern bathroom/WC. Triple width drive to the front leading to the garage with motorised door. And a generous size private, enclosed, and flat rear garden.
The property further enjoys combi gas central heating and uPVC double glazing throughout.
Viewings are highly recommended on this lovely family home.
Entrance Porch
uPVC double glazed entrance door, Full height uPVC double glazed window to front, radiator, door to:
Lounge
5.33 m x 3.62 m (17'6" x 11'11")
UPVC double glazed window to front, double radiator, wooden flooring, ceiling spotlights, open plan stairs providing access to the first floor accommodation, door to:
Kitchen/Diner
5.33 m x 3.32 m (17'6" x 10'11")
Impressive modern fitted kitchen with a matching range of base and eye level units with high gloss doors with granite worktops, 1+1/2 bowl stainless steel sink unit with single drainer and mixer tap, integrated fridge/freezer and dishwasher, fitted eye level electric oven, built-in four ring electric with cooker hood over, built-in microwave, uPVC double glazed window to rear, wooden flooring, ceiling spotlights, radiator, uPVC double glazed double doors to garden, door to:
Rear hallway
Double radiator, ceramic tiled flooring, uPVC double glazed door to garden, door to garage and:
Shower Room/WC
Three piece suite comprising a tiled double shower cubicle with fitted shower, matching shower base and glass screen, wash hand basin with base cupboard and a close coupled WC, uPVC double glazed window to rear, heated towel rail, ceramic tiled flooring.
Landing
UPVC double glazed window to side, ceiling spotlights, loft access, door to cupboard housing a wall mounted gas combination boiler.
Bedroom One
3.63 m x 2.83 m (11'11" x 9'3")
UPVC double glazed window to front, double radiator.
Bedroom Two
2.79 m x 3.50 m (9'2" x 11'6")
uPVC double glazed window to rear, double radiator, fitted wardrobes to the one wall.
Bedroom Three
2.21 m x 1.95 m (7'3" x 6'5")
UPVC double glazed window to front, double radiator.
Bathroom
Three piece suite comprising panelled bath, wash hand basin with base cupboard and a close coupled WC, uPVC double glazed windows to side and rear, heated towel rail, ceiling spotlights.
Outside
Triple width brick paved drive to the front leading to the garage. Private and enclosed flat rear garden mainly laid to lawn with paved patio area and pathways.
Garage
Garage with a motorised roller shutter door, plumbing for washing machine, space for tumble dryer, cold water tap, and fitted lighting and power.




