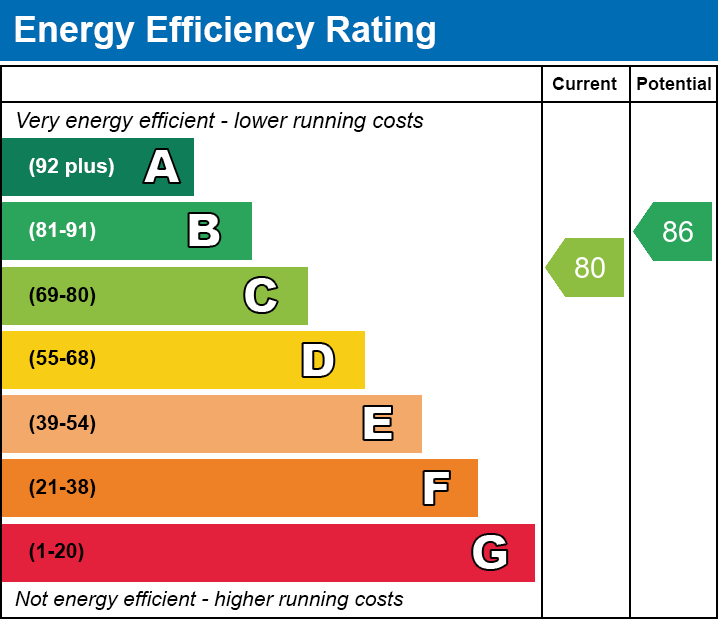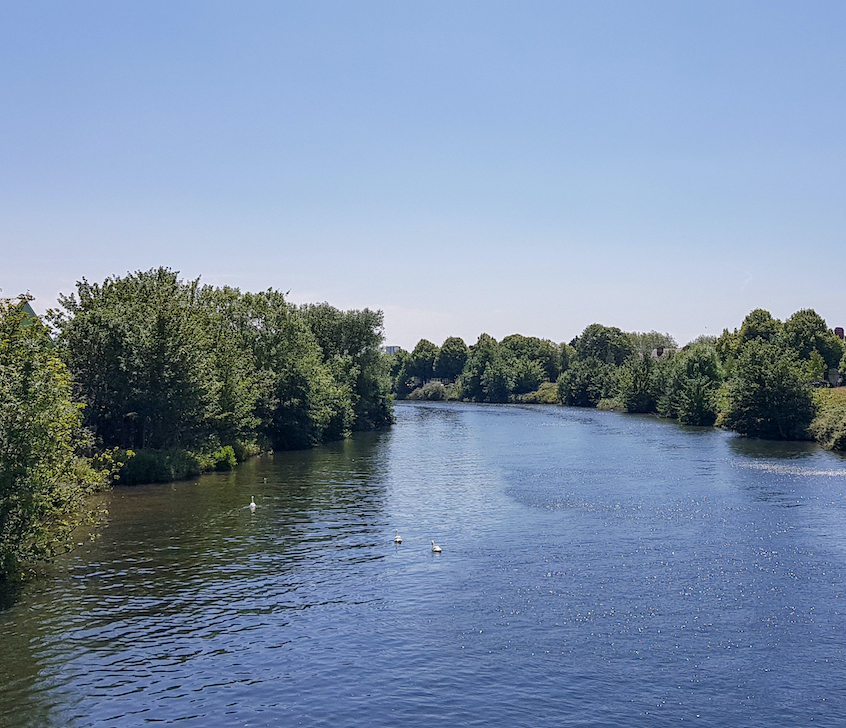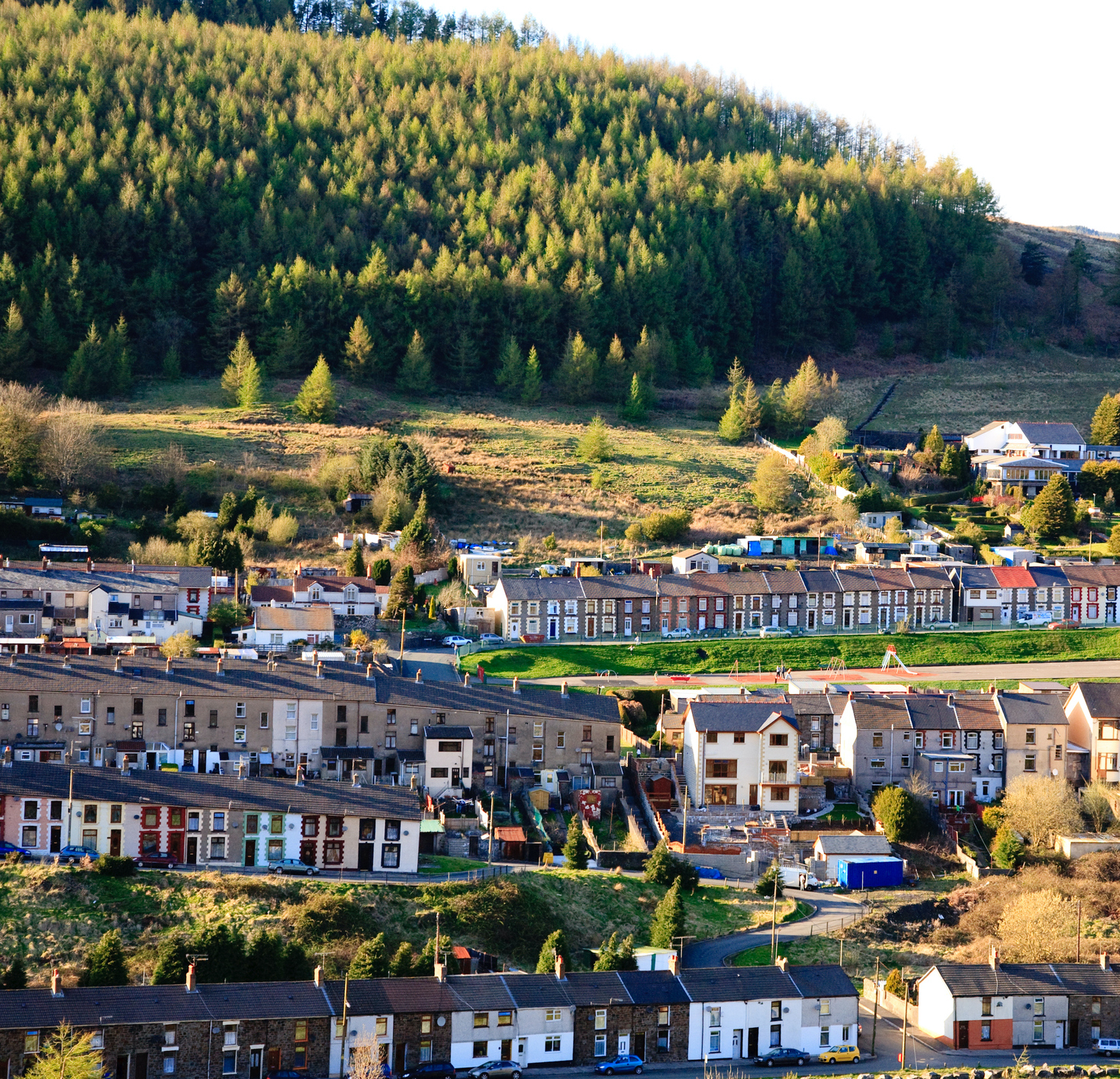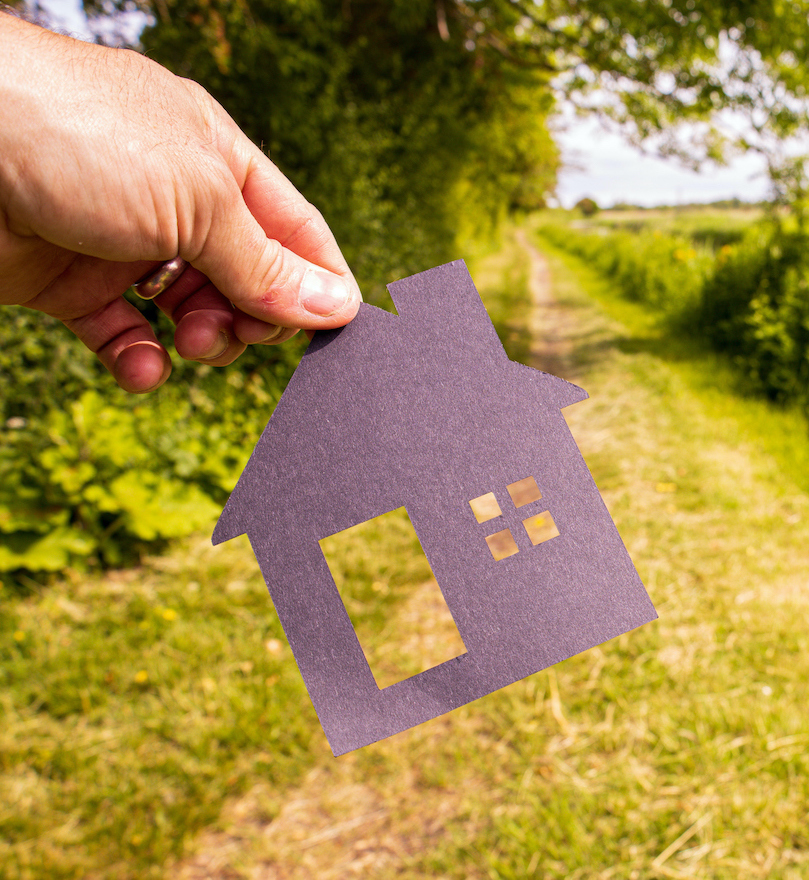Features
- Deceiving detached family home
- Fantastic open plan kitchen with integrated appliances
- Good size utility room
- Large garage with roller shutter doors
- Far reaching views all around
- Two en-suite shower rooms
- Elegant hallway
- Glass staircase
- Plenty of space for social gatherings
- Under floor heating
Full Details
Walker and Lewis are pleased to offer for sale a unique and exquisite executive self built Dorma bungalow, pleasantly situated in the desirable Mount View area, on a corner plot, having plenty of off road parking and a garage. From the moment you enter the property you have a contemporary finish throughout, plus having a stunning open plan lounge/kitchen dining room, where the kitchen island is a perfect get together position. The kitchen has many integrated appliances including to fridge drawers and a wine chiller, with granite worktops to complete the kitchen.
The property offers 4/5 bedrooms, where the master has fitted wardrobes and an en-suite, plus bedroom 2 also has an en-suite which will suite a teenager or any family looking to stay over. The garden has a lawned garden to the front and sandstone patio all around, plus amazing views all around the property. Ideally positioned for easy access to the A470 and A465. No onward chain
Hallway
Door to hall, ceramic tiled flooring, Marble stone staircase, access to garage, WC, bedroom 4 and 5, plus kitchen/family room
Kitchen/dining/family room
11.89 m x 6.74 m (39'0" x 22'1")
French doors to both sides of the garden, with windows to all aspects of the garden, ceramic tiled flooring, with a wren fitted kitchen to a high specification, including a large island with hob and feature ceiling extractor, with built in oven and microwave, and wine chiller and two pull out fridge drawers. finished with granite worktops, access to utility room
Utility Room
Window and door to side garden, wall and base units, worktops, sink
WC
Low level wc, wash hand basin
Reception room
3.29 m x 3.08 m (10'10" x 10'1")
Window to rear, built in wardrobes
Bedroom 4/study
3.84 m x 3.28 m (12'7" x 10'9")
Window to front
Landing
Generous landing with skylight and access to all bedrooms and bathroom and built in storage
Bedroom 1
9.60 m x 4.15 m (31'6" x 13'7")
Window to front, built in wardrobes, access to en-uite
En-suite
Skylight, shower cubicle, wash hand basin, low level wc , splash back tiles
Bedroom 2
4.40 m x 3.89 m (14'5" x 12'9")
French doors to far reaching views, window to side, access to dressing room and en-suite
En-suite
Window to side, corner shower cubicle, low level wc, wash hand
Bedroom 3
3.65 m x 3.48 m (12'0" x 11'5")
Window to front
Bathroom
Step in jacuzzi bath, shower cubicle, wash hand basin, low level wc, 2 x skylights
Garage and Driveway
Electric roller shutter doors, door to hallway, front driveway laid with block paved stones
Front garden
Generous garden laid with lawn
Rear and Side Gardens
Laid with Indian sandstones all around, with far reaching views of the valley





