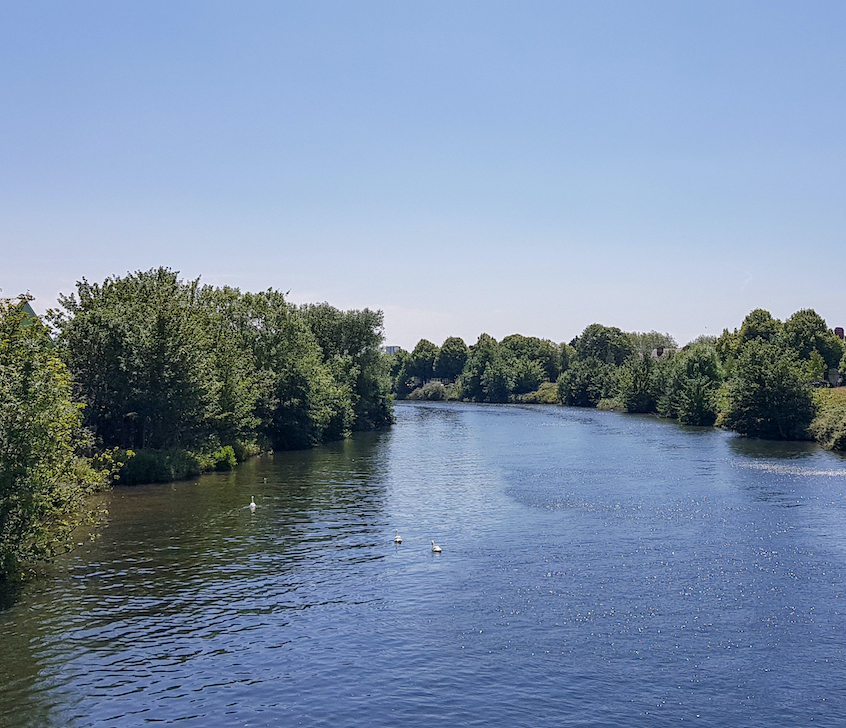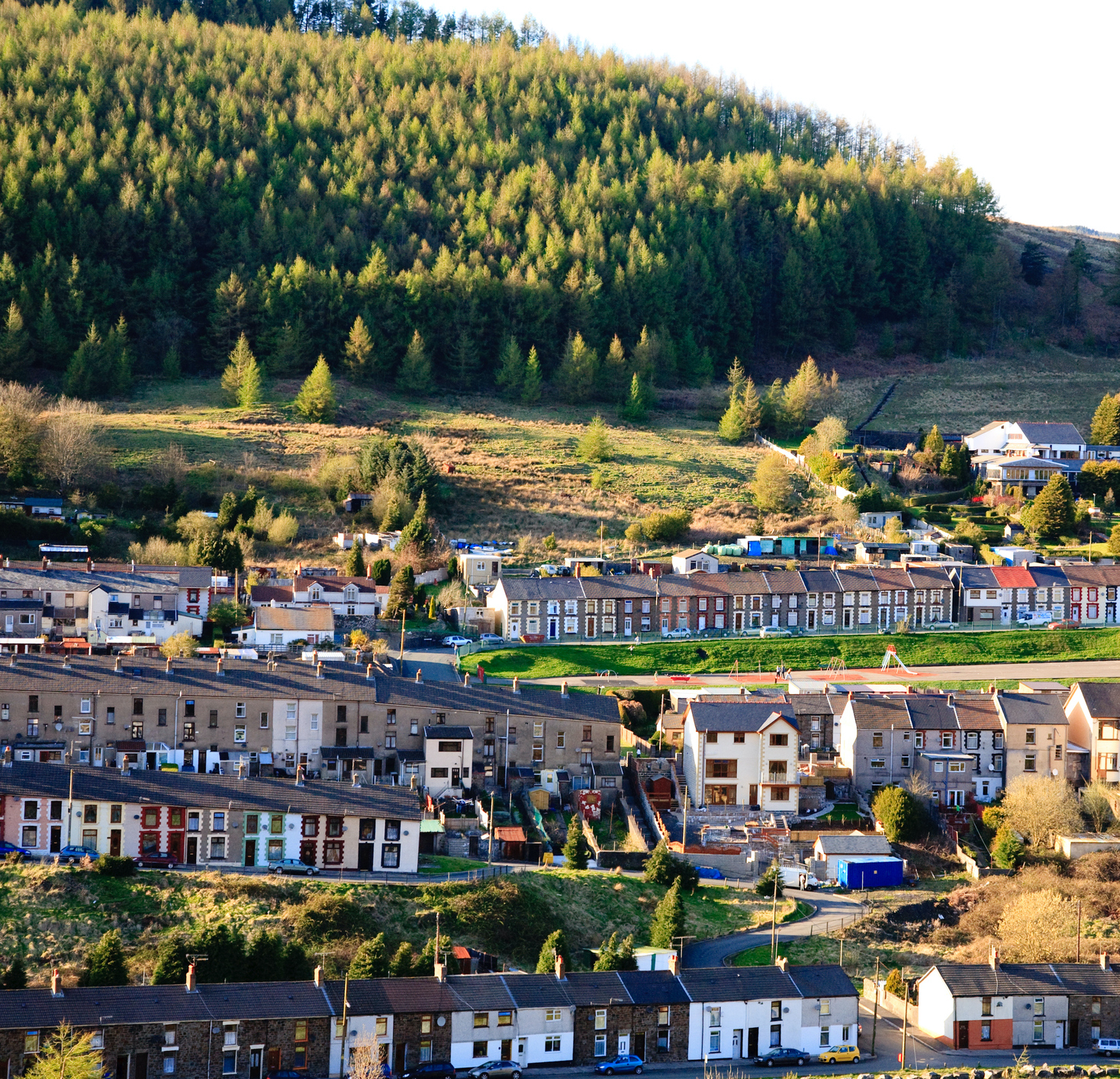Features
- Modern 4 Bedroom Detached Property
- Beautifully Presented
- Built 2022
- 1335 sq.ft / 124 sq.m
- ECO Home
- EPC Energy Rating of 99/100
- Integrated Solar PV Panels
- Battery Power Storage
- Electric Car Charging Port
- Impressive Fitted Kitchen/Family Room
Full Details
Walker And Lewis are delighted to offer for sale this beautifully presented and modern 4 bedroom detached ECO home. With cutting edge technology incorporated into the design of this property, it's the first new build development in Merthyr with an EPC Rating of 99/100.
The accommodation briefly comprises an entrance hall, lounge, Impressive fitted kitchen/dining/family room with bi-folding doors, separate utility room, and a cloakroom/WC. First floor landing, four bedrooms with an ensuite shower room and dressing area to the master, and a family bathroom/WC.
Open plan double width drive to the front with its very own electric vehicle integrated charging port. Enclosed flat rear garden with far reaching views of Merthyr Tydfil.
Early viewings are highly recommended as the property is priced for a quick sale.
Key ECO Features
Floor insulation increased from 100mm thick to 150mm thick.
2. Wall insulation increased from 75mm thick to 100mm thick.
3. Loft insulation increased from 280mm thick to 400mm thick.
4. Lintels are thermally broken Hi-therm lintels in lieu of traditional steel insulated lintels. These lintels reduce significantly the thermal bridge of traditional lintels.
5. Ventilation - Nuaire DMEV fans are used in lieu of Intermittent Fans.
6. Photovoltaics with Battery store- 3.4 kW Peak - Generation of Carbon neutral energy. - All generation is utilised due to storage facility.
Entrance hallway
Feature Composite entrance door, double glazed window to front, ceramic tiled flooring with under floor heating, ceiling spotlights, open plan stairs providing access to the first floor accommodation, open plan to the Kitch/Family room, door to:
Lounge
4.65 m x 3.48 m (15'3" x 11'5")
UPVC double glazed window to front, under floor heating, ceiling spotlights.
Kitchen/Diner/Family Room
Modern fitted kitchen with a matching range of base and eye level units with worktop space over, 1+1/2 bowl unit with single drainer and mixer tap, space for an American style fridge/freezer, fitted eye level electric double oven, built-in four ring induction hob with cooker hood over, built-in microwave, integrated dishwasher, uPVC double window to rear, tiled flooring, under floor heating, ceiling spotlights, and sitting and dining areas with bi-fold door to the rear garden.
Utility room
1.75 m x 1.18 m (5'9" x 3'10")
Worktop space, plumbing for automatic washing machine, space for tumble dryer, heated towel rail, wall mounted concealed gas boiler.
Cloakroom/WC
UPVC obscure double glazed window to front, two piece suite comprising a wash hand basin with base cupboard, and a close coupled WC with tiled splashback, ceiling spotlights.
Landing
Storage cupboard, access to loft, door to:
Master bedroom
4.15 m x 2.86 m (13'7" x 9'5")
Double glazed window to the front, radiator, door to the dressing area and:
En-Suite shower room
Three piece suite comprising tiled double shower cubicle with fitted shower, matching shower base and glass screen, wash hand basin with base cupboard and a close coupled WC, heated towel rail, uPVC obscure double glazed window to side.
Bedroom Two
3.20 m x 2.63 m (10'6" x 8'8")
UPVC double glazed window to rear with far reaching views, radiator.
Bedroom Three
2.95 m x 2.76 m (9'8" x 9'1")
UPVC double glazed window to front, radiator.
Bedroom Four
2.76 m x 2.22 m (9'1" x 7'3")
UPVC double glazed window to the rear, radiator, door to a dressing area/walk-in wardrobe:
Family Bathroom
Three piece suite comprising a side panelled shower bath with shower over, wash hand basin and a close coupled WC, UPVC obscure double glazed window to rear, heated towel rail, ceiling spotlights.
Outside
Open plan double width drive to the front with its very own electric vehicle integrated charging port, paved pathway leading to the entrance door. A private and enclosed flat rear garden mainly laid to lawn with a paved sun patio, the rear garden boasts far-reaching views of Merthyr Tydfil.




