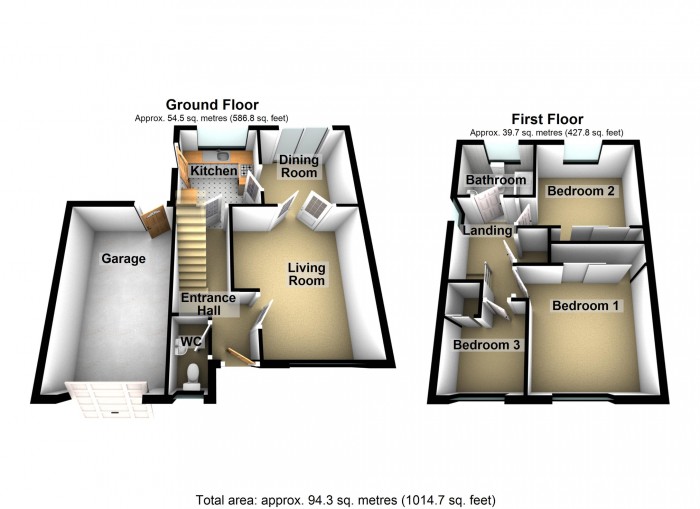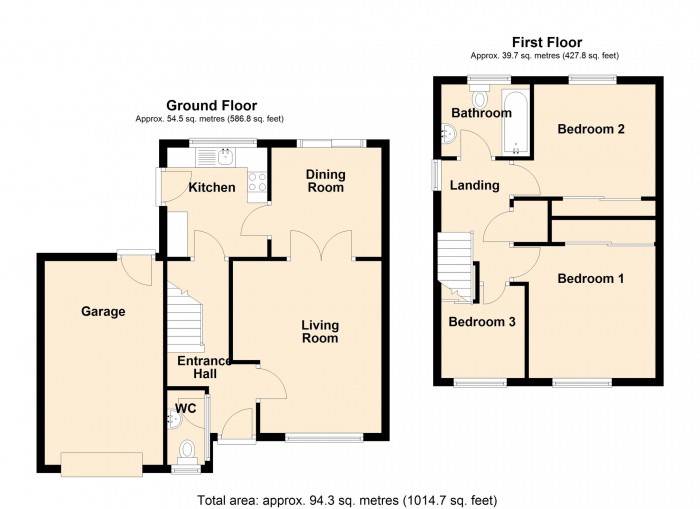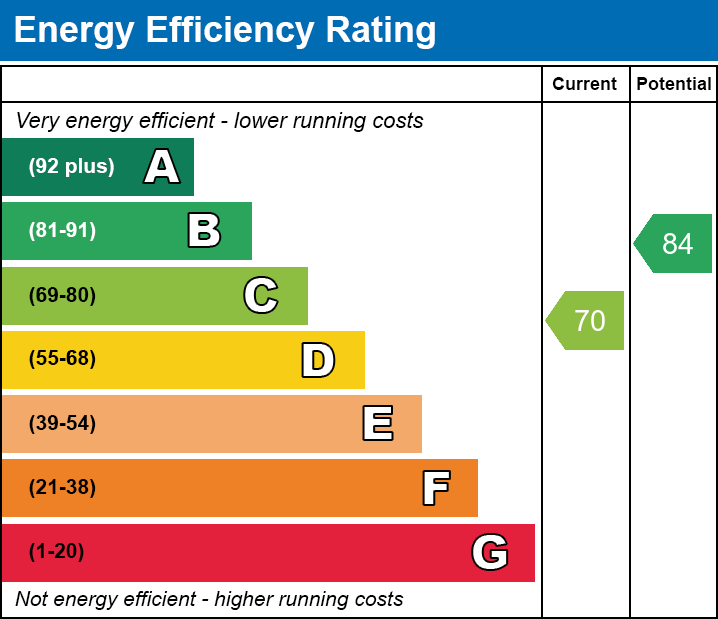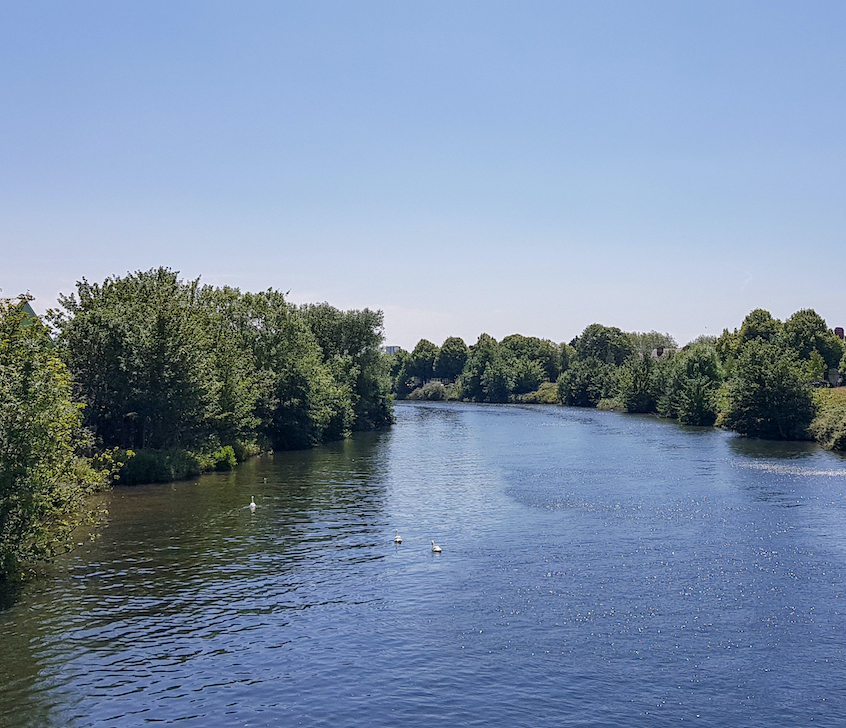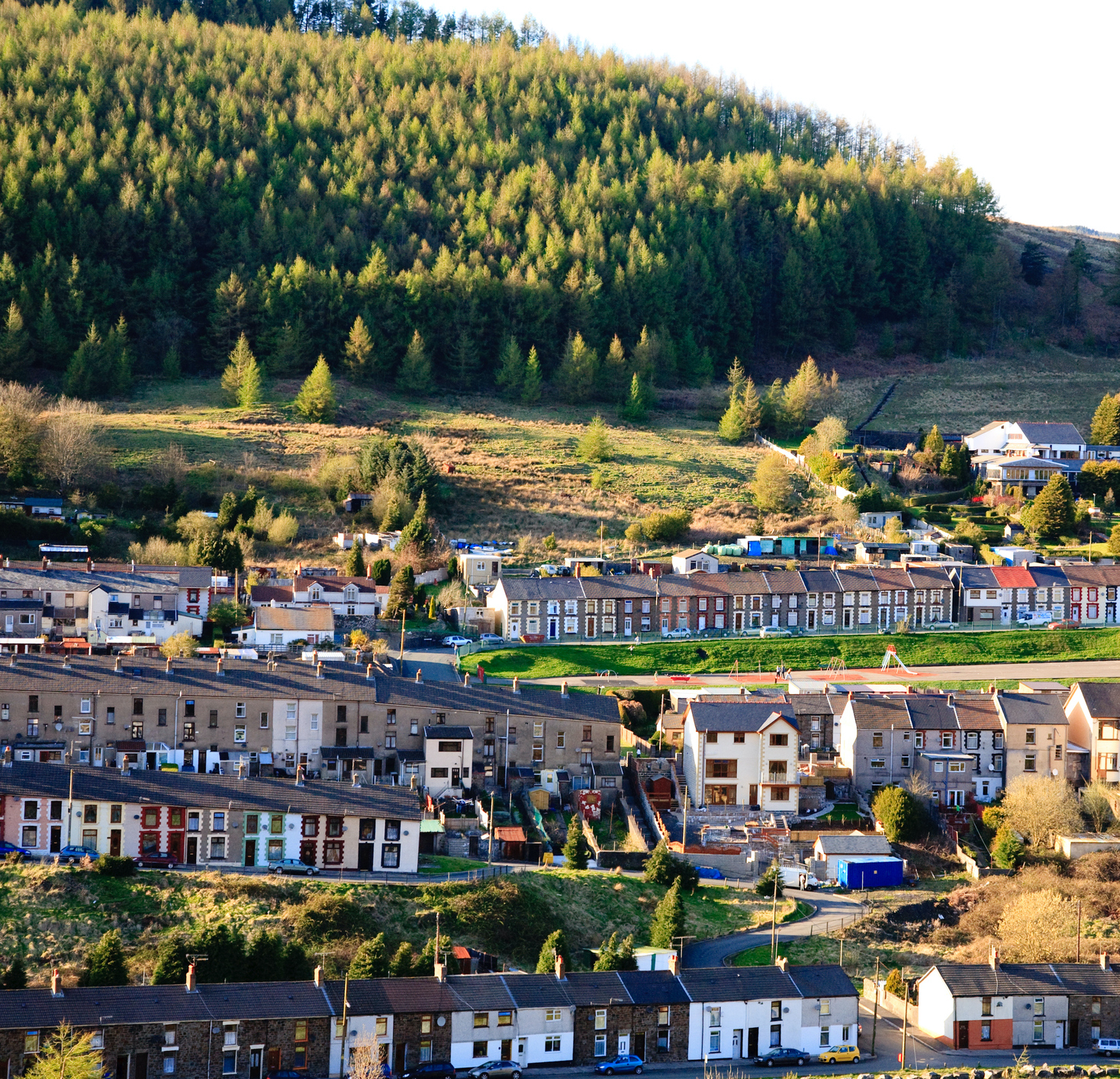Features
- Very Popular Location
- Three Bedrooms
- Link Detached
- Ex Show House
- Generous Size Plot
- WC's To Both Floors
- Drive And Garage
- Built in 1996
Full Details
Found in a very popular location within easy access to Merthyr town centre, public transport, and the A470. Walker and Lewis are delighted to offer for sale this immaculately presented three-bedroom link detached ex-show house property with a garage, WCs on both floors, and occupying a generously sized and well tended plot. The property briefly comprises a traditional entrance hallway, a cloakroom/WC, a lounge, a dining room, and a fitted kitchen on the ground floor. On the first floor are three bedrooms, all with built in wardrobes and a bathroom/WC. Enclosed rear garden, open plan front garden with drive leading to the garage. The property enjoys both combi gas central heating and uPVC double glazing, which makes for an ideal first or second-time buy.
Early viewings are highly recommended to avoid disappointment.
Entrance hallway
Double glazed entrance door, radiator, stairs providing access to the first floor accommodation, doors to the cloakroom/WC, Kitchen, and lounge.
Cloakroom/WC
uPVC obscure double glazed window to front, two piece suite comprising a wash hand basin and close coupled WC with tiled splashback, radiator.
Living Room
4.30 m x 3.71 m (14'1" x 12'2")
UPVC double glazed window to front, double radiator, double doors to:
Dining room
uPVC double glazed patio doors to garden, radiator, door to:
Fitted Kitchen
2.73 m x 2.50 m (8'11" x 8'2")
Fitted with a matching range of base and eye level units with worktop space over, sink unit with single drainer and mixer tap, plumbing for automatic washing machine, space for fridge/freezer, fitted electric oven, built-in four ring gas hob with pull out cooker hood over, uPVC double glazed window to rear, radiator, uPVC double glazed door to side.
Landing
Double glazed window to side, access to loft, storage cupboard with radiator.
Bedroom One
3.30 m x 3.17 m (10'10" x 10'5")
UPVC double glazed window to front, radiators, and built in wardrobes.
Bedroom Two
3.54 m x 2.81 m (11'7" x 9'3")
UPVC double glazed window to the rear, radiators, and built in wardrobes.
Bedroom Three
2.31 m x 2.10 m (7'7" x 6'11")
UPVC double glazed window to front, radiator, built in wardrobe.
Bathroom
Three piece suite comprising panelled bath with hand shower attachment and glass screen, pedestal wash hand basin and close coupled WC with tiled splashbacks, uPVC double glazed window to rear, radiator.
Garden
Open plan front garden laid to lawn with shrubbery, drive leading to the garage, side access, and a paved pathway leading to the entrance door with an external porch area. Generous size enclosed rear garden mainly laid to lawn with flower and shrub areas.
Garage
Up and over door to the front, door providing access through to the rear garden.

